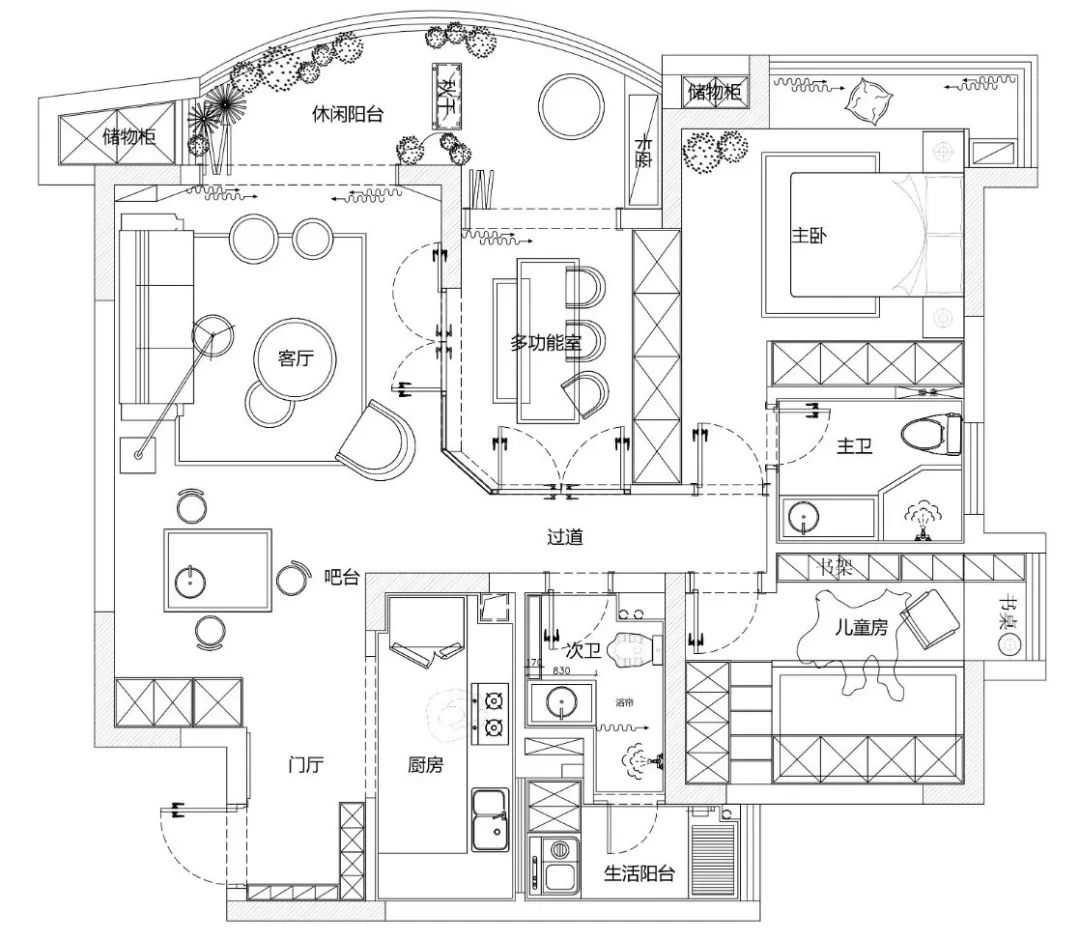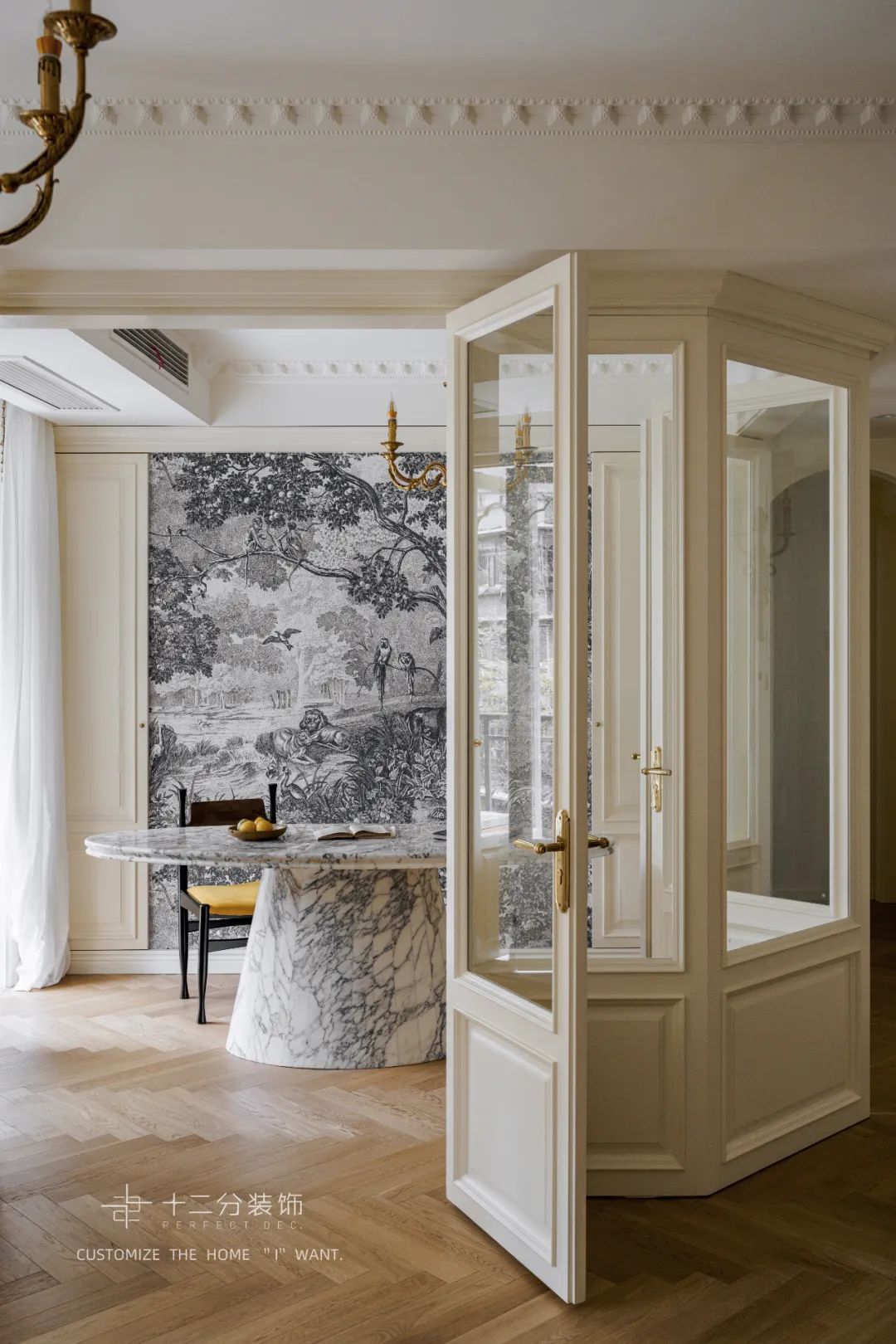
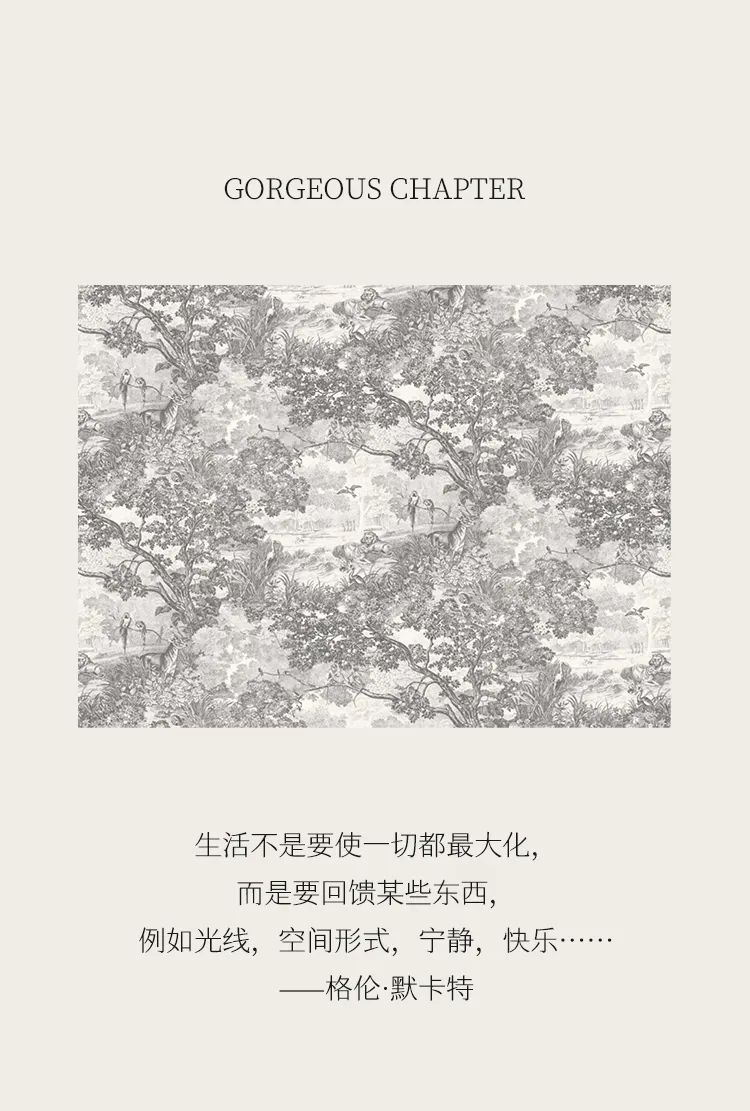
♬
本案位于观音桥步行街,周围环绕繁华时尚的商业氛围,小区内却充满绿意安静。根据业主对色彩和风格喜好延伸表达,为其定制打造了一套通透明亮的简约法式风的居家风格,将休闲、自然、舒适交融呈现,既有法式温馨感,同时也保留了都会简约的艺术气质。
「绝妙的篇章」
/
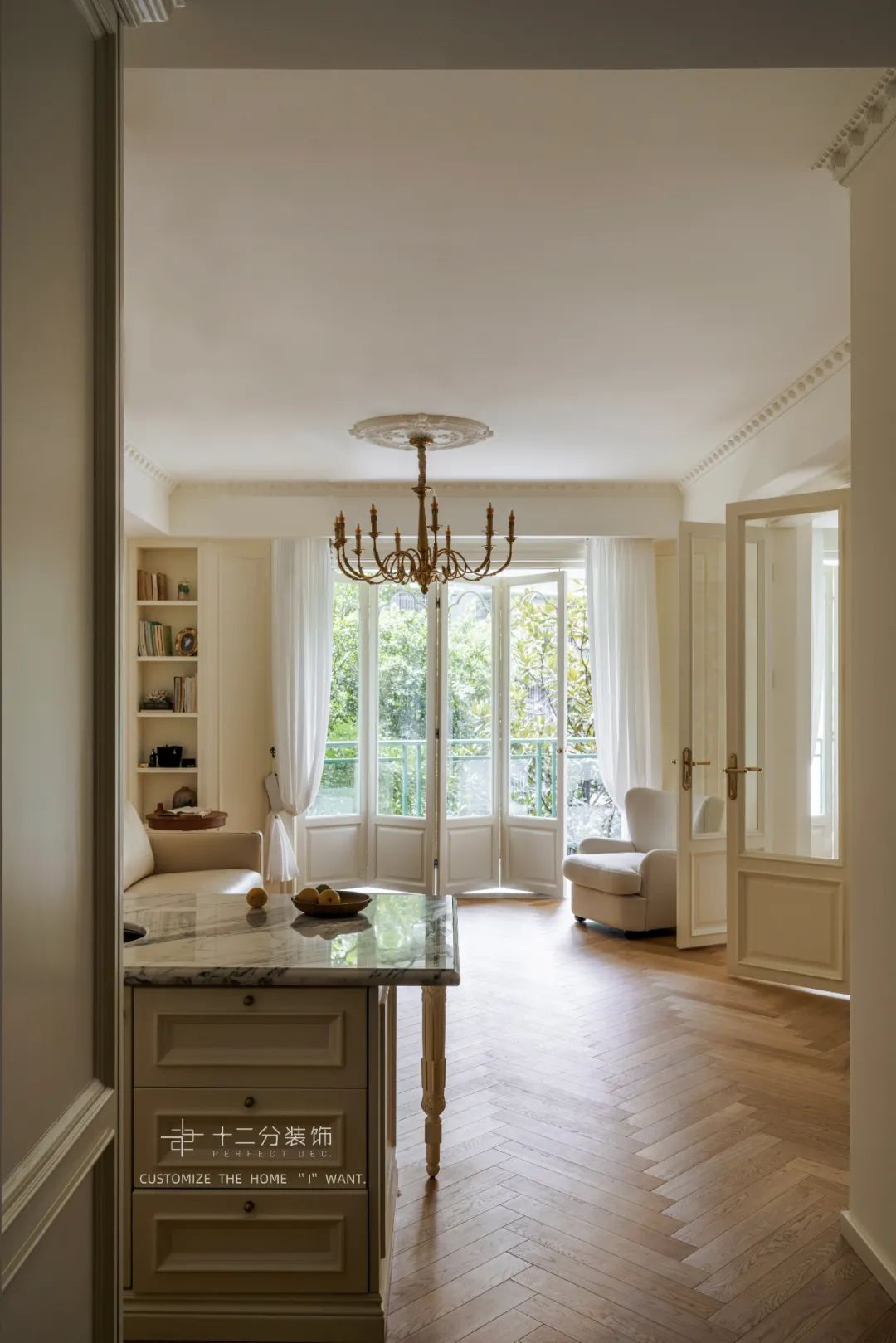
The whole apartment adopts an open space design, which extends the Xichu Island terrace area to the combination of living room and sofa leisure area, and is connected with the sunshine dining area. The balcony is used as the peripheral cloister space, which increases the indoor area and lighting, and at the same time shortens the distance of outdoor green plants, so that the green meaning can be integrated into the indoor space, increasing the level of space and rich light and shadow changes.
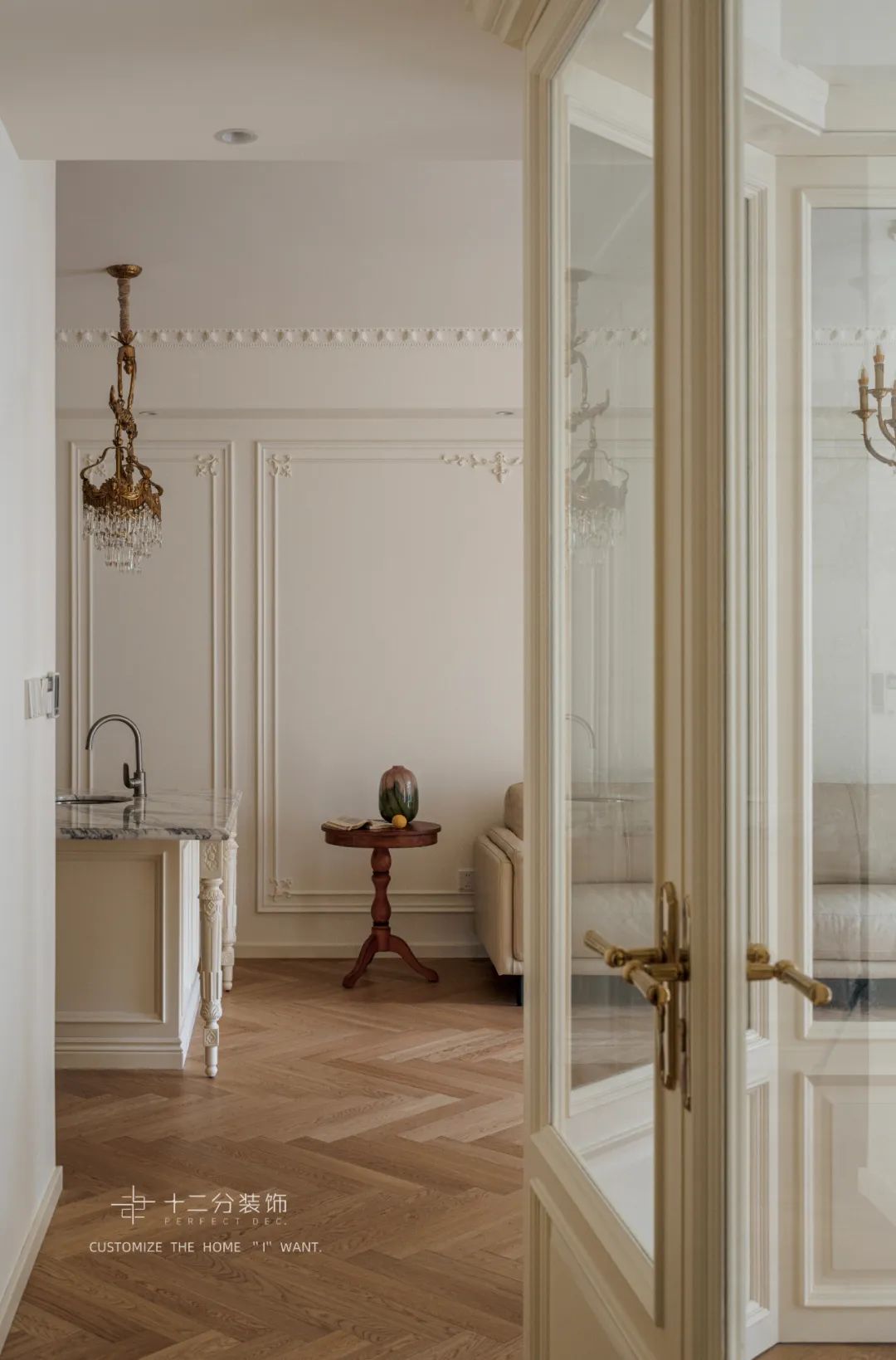

自然的生活动线让每个空间串联起来,开合有度,有界有隔。经典的元素,鲜活的生长...每一份细致的布局中,都仿若藏着一段奇妙的故事,串联起整个场域型格鲜明的空间生命力。
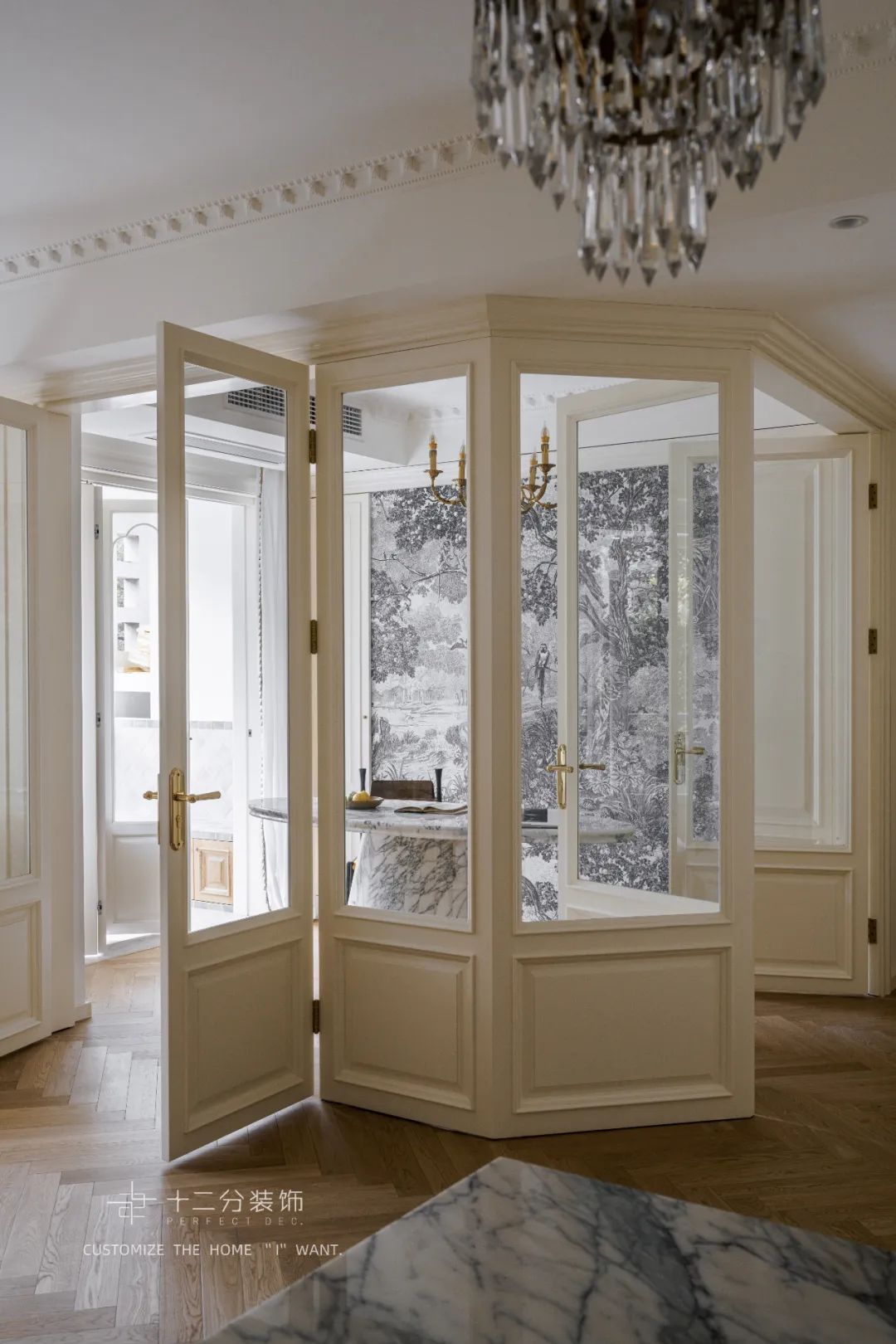

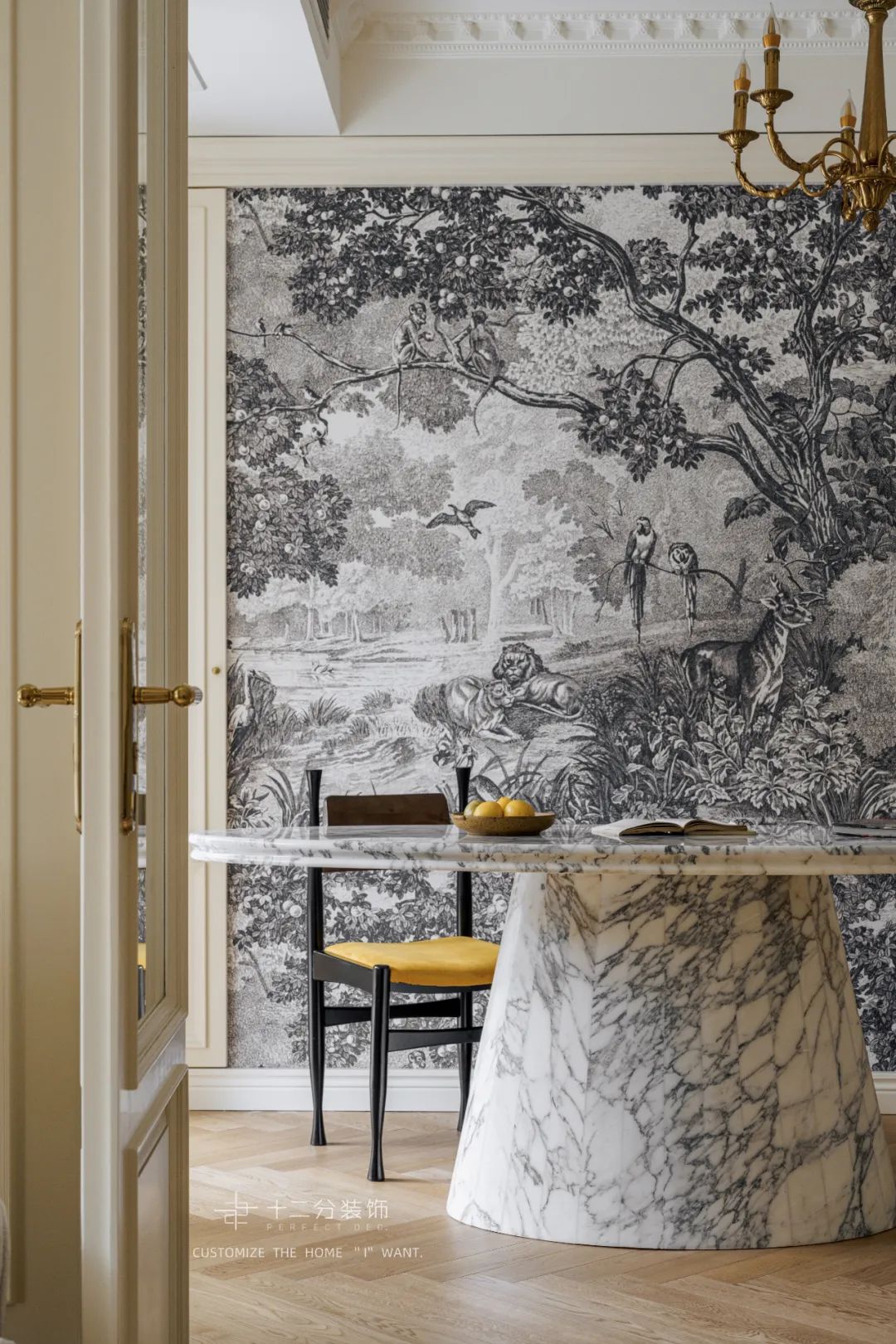
The interaction between man and nature, life and art is vividly displayed in space. The marble oval dining table with cool tentacles is elegantly seated, and it has a relaxed and agile feeling with the tropical jungle wallpaper full of stories, and then it spreads the taste of time lightly.
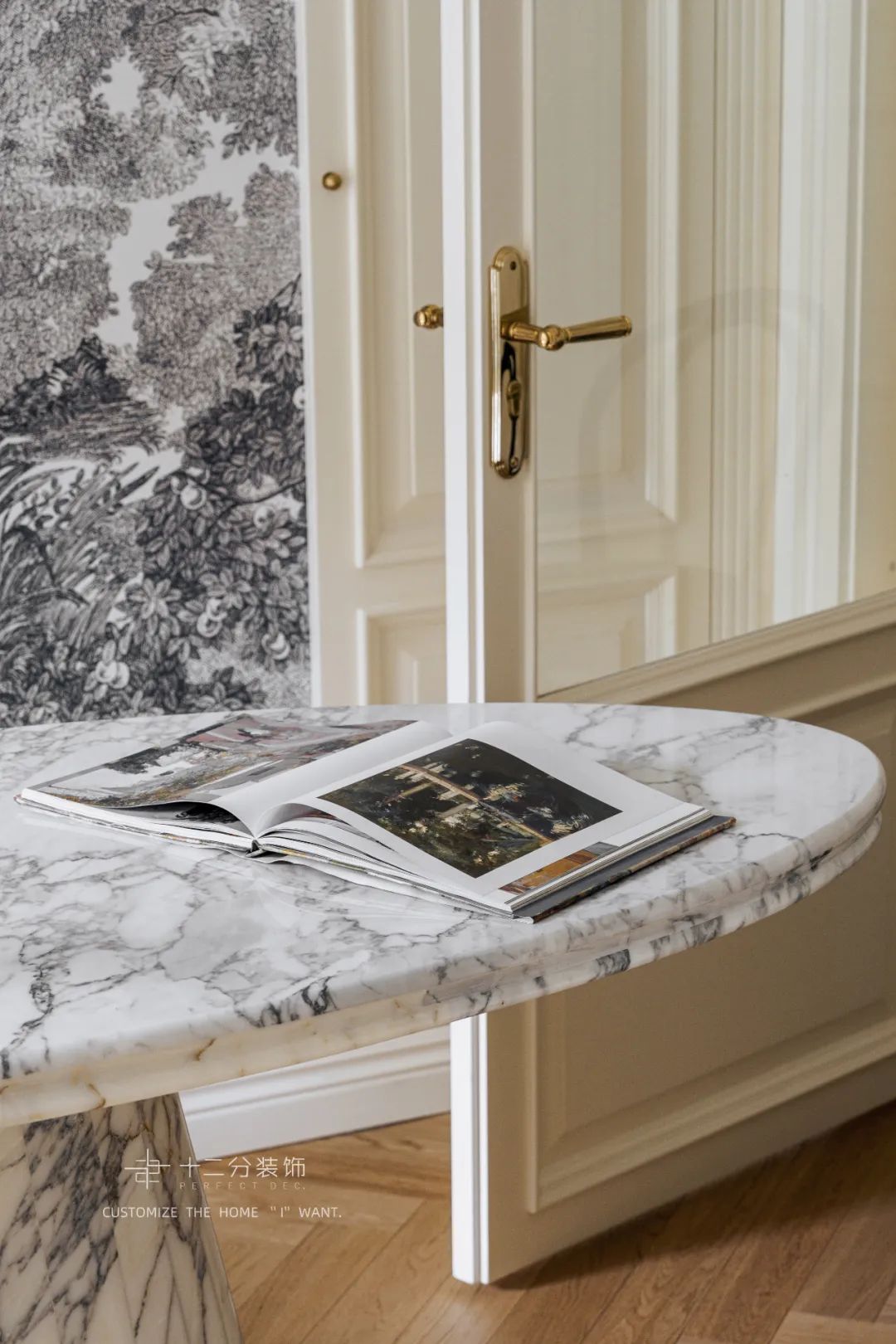
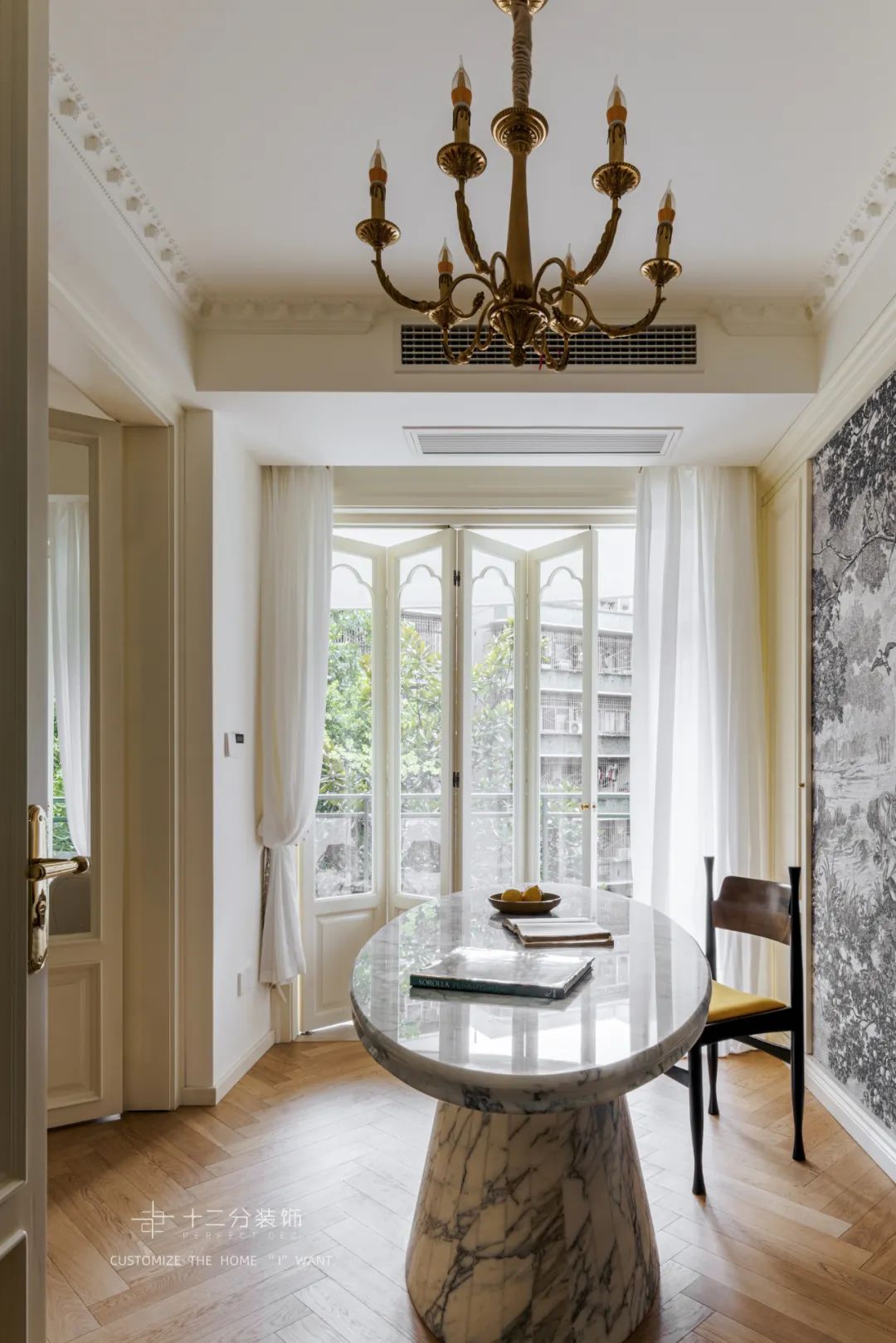
悠然中找寻自我的状态,空间被赋予了开放、优雅、宁静的特质,阳台作为外围回廊空间将自然光线和户外绿植引入室内,内与外的色调相协调,营造出和谐统一的整体感。
In the state of self-seeking in leisure, the space is endowed with the characteristics of openness, elegance and tranquility. As a peripheral cloister space, the balcony introduces natural light and outdoor green plants into the room, and the colors inside and outside are coordinated to create a harmonious and unified sense of integrity.
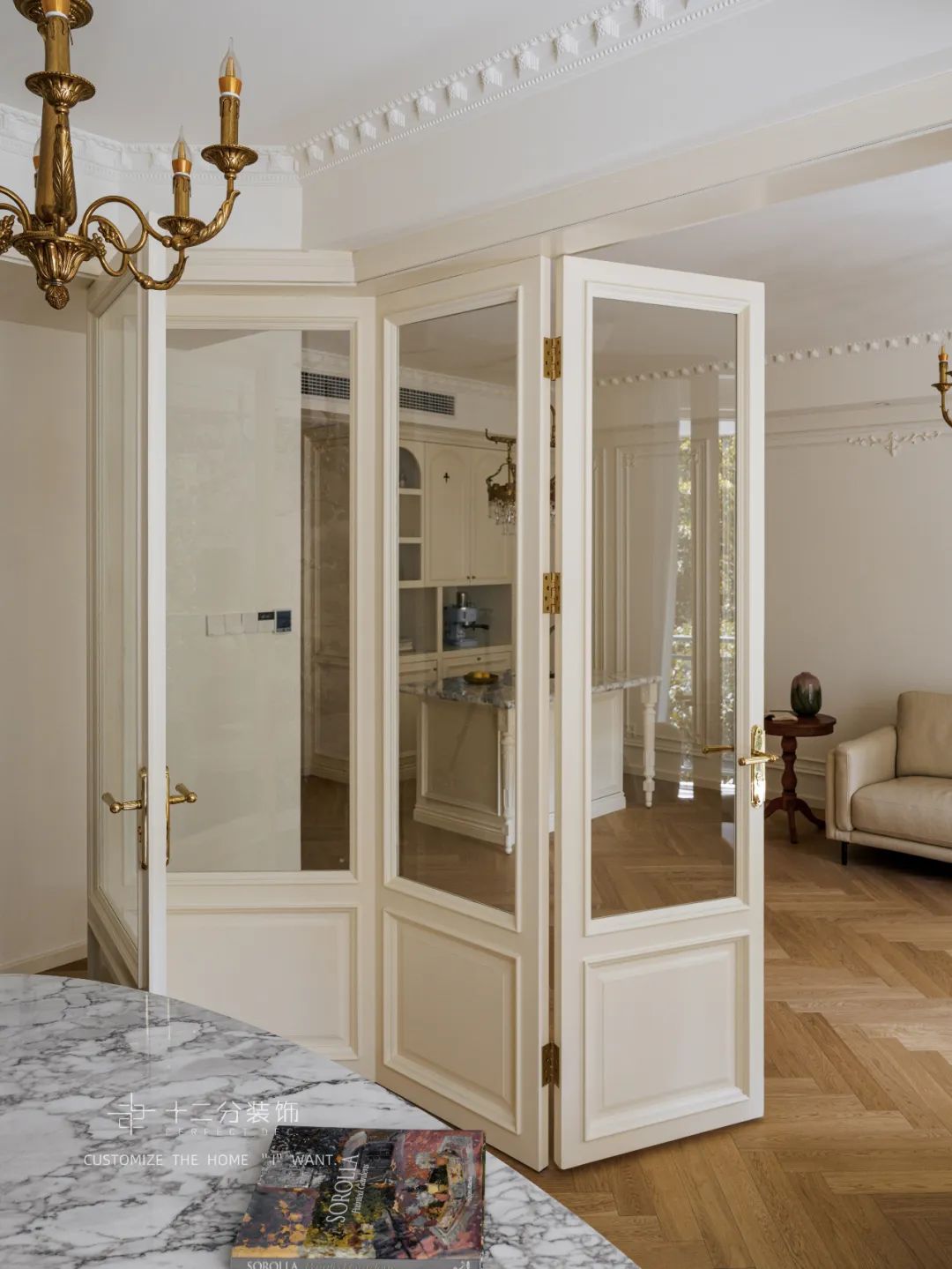
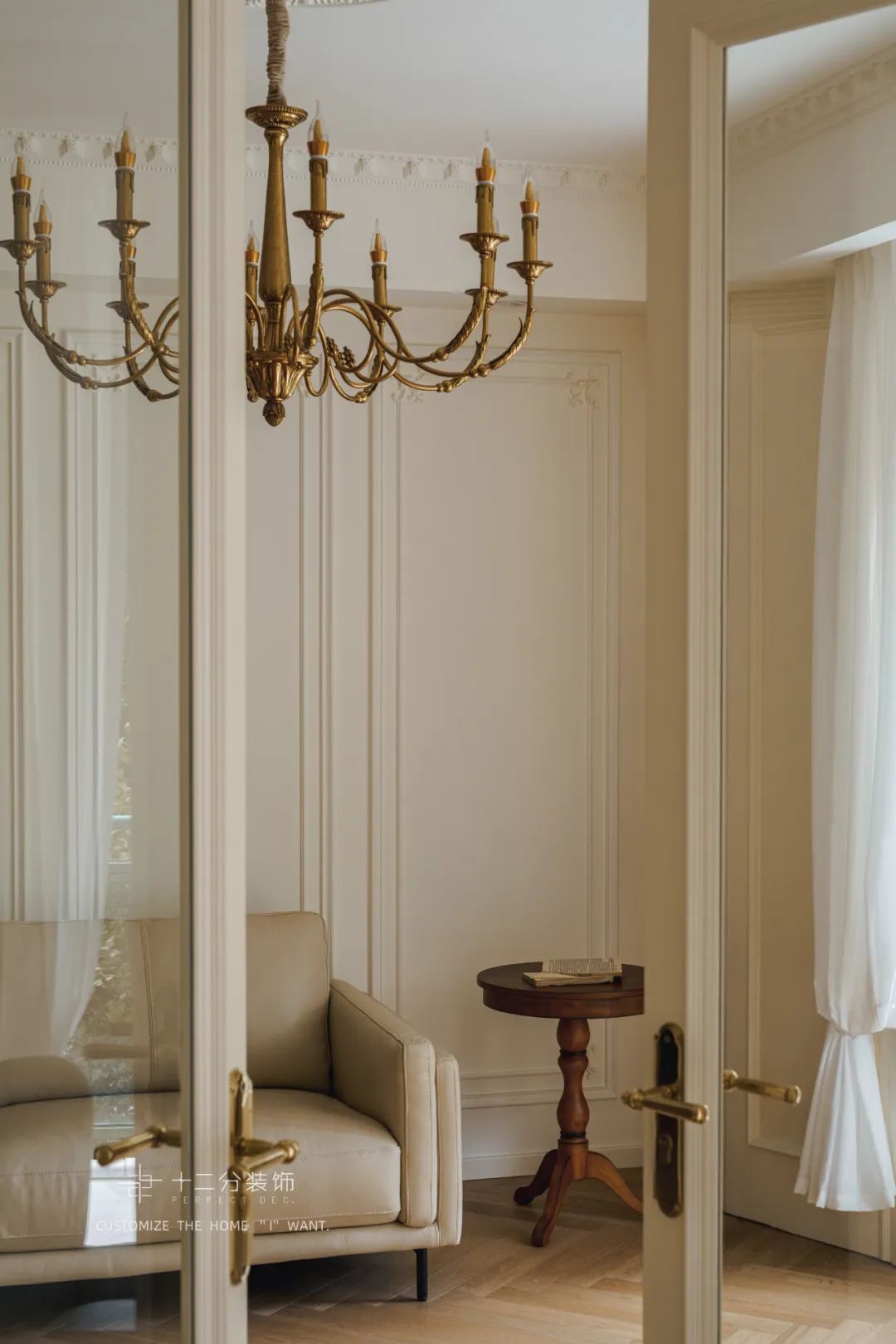
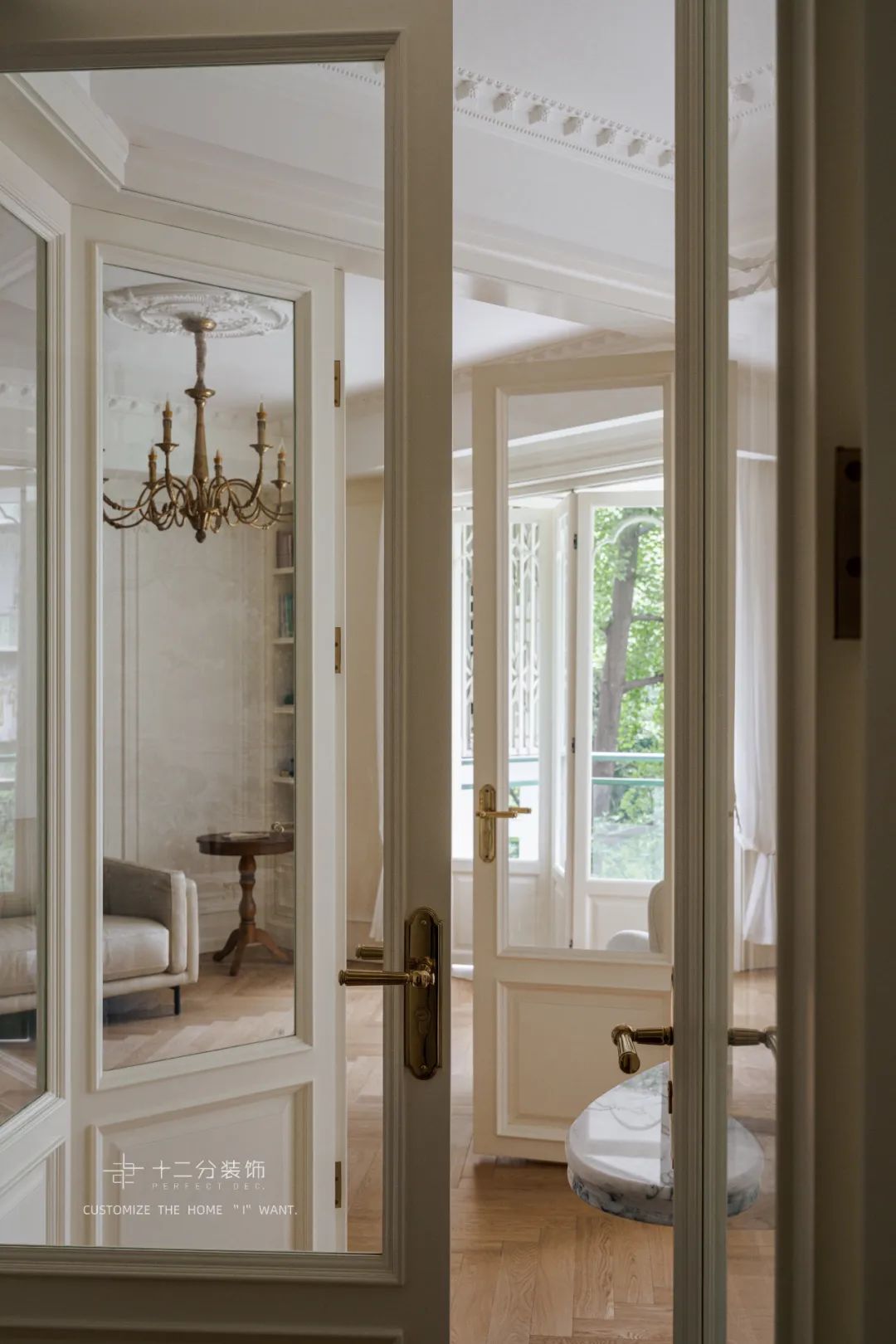
温润的材质与色调调和氛围,任光线在其中游走,经结构的折转而产生明暗相生的变化,情感自然流转于场域。
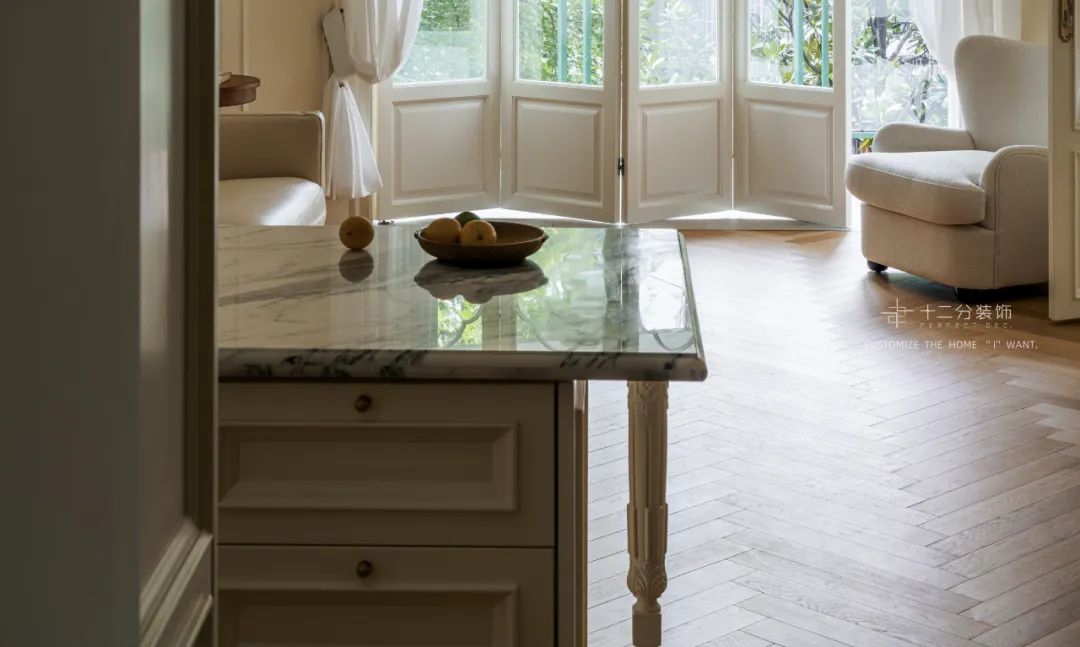
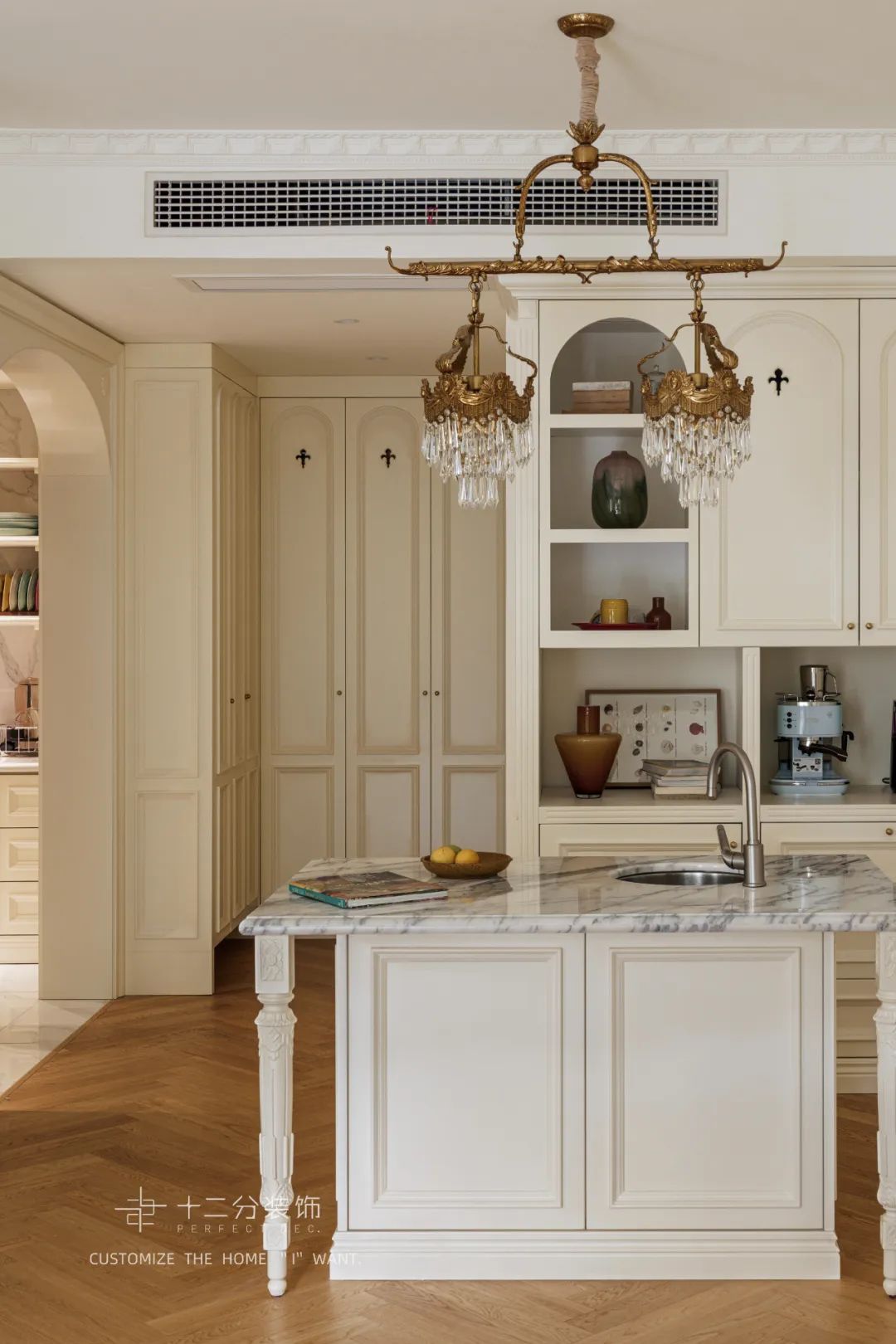
从入户鞋柜开始,橱柜、阳光餐厅门、阳台折叠门,到卧室衣柜都是舍可舍量身定制,在色彩和造型上保持了整体风格统一性,使设计理念可以充分落地。
Starting from the shoe cabinets, cabinets, sunshine dining room doors, balcony folding doors, and bedroom wardrobes are all tailor-made, maintaining the overall style unity in color and modeling, so that the design concept can be fully implemented.
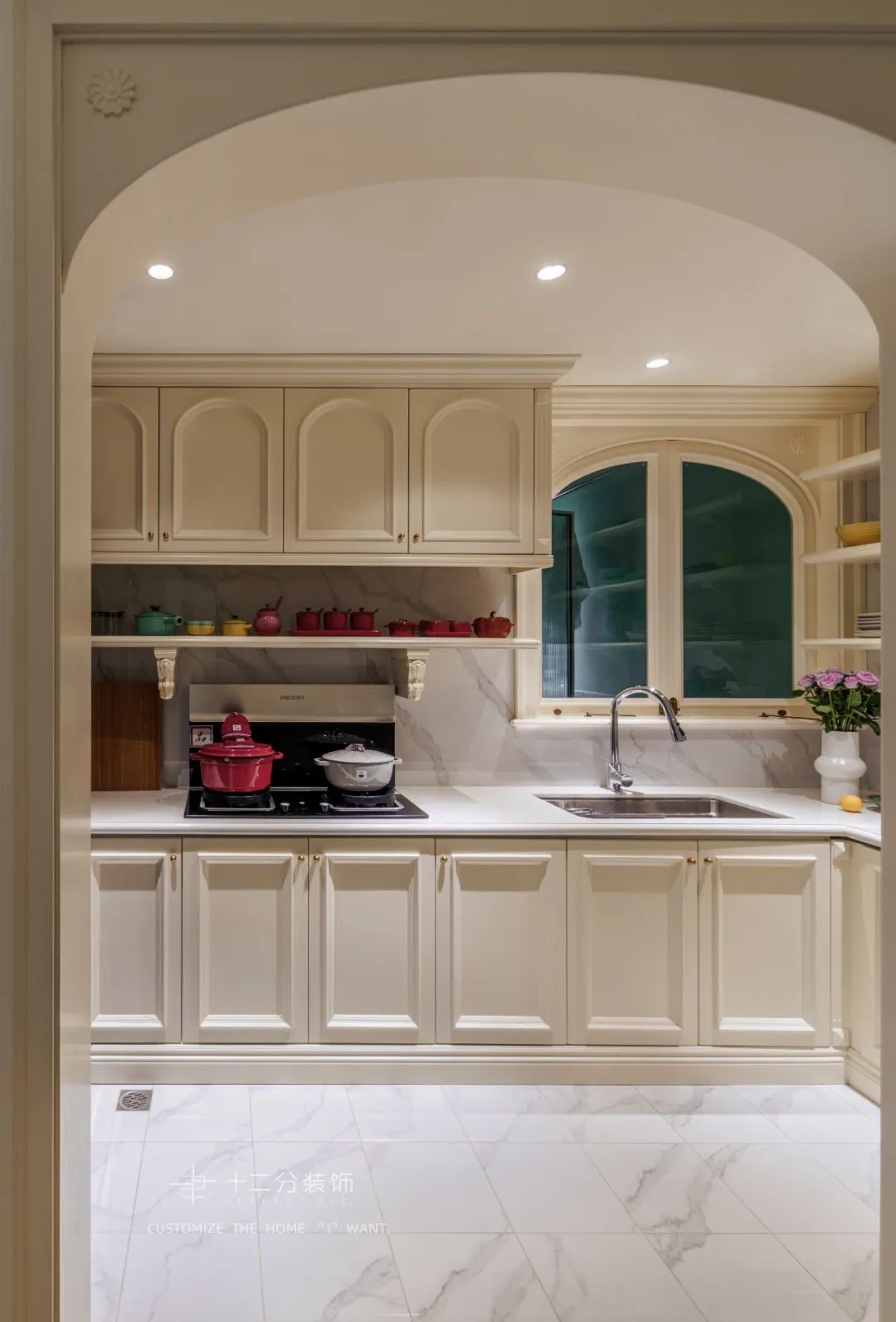
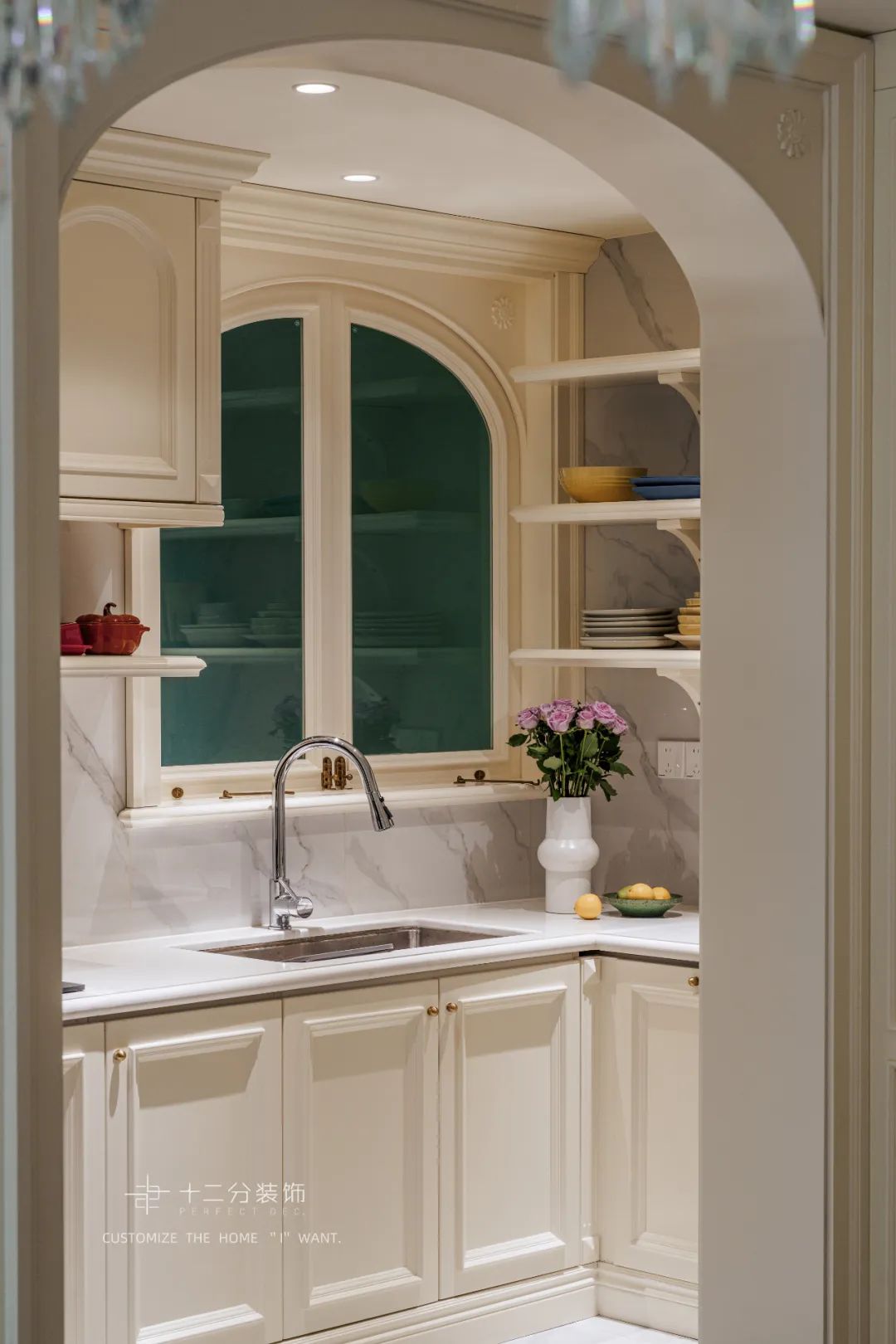
基于功能与美学的双重需求,以更优渥的方式丰富着烹饪场景,充分打造收纳空间方便使用。鲜花、光影,都被借来装点每一日的俗常,在一举一动的餐食百味里予生活以明媚和仪式感。
Based on the dual requirements of function and aesthetics, it enriches the cooking scenes in a better way, and fully creates storage space for easy use. Flowers, light and shadow are all borrowed to decorate the customs of every day, giving life a bright and ceremonial feeling in every move and meal.
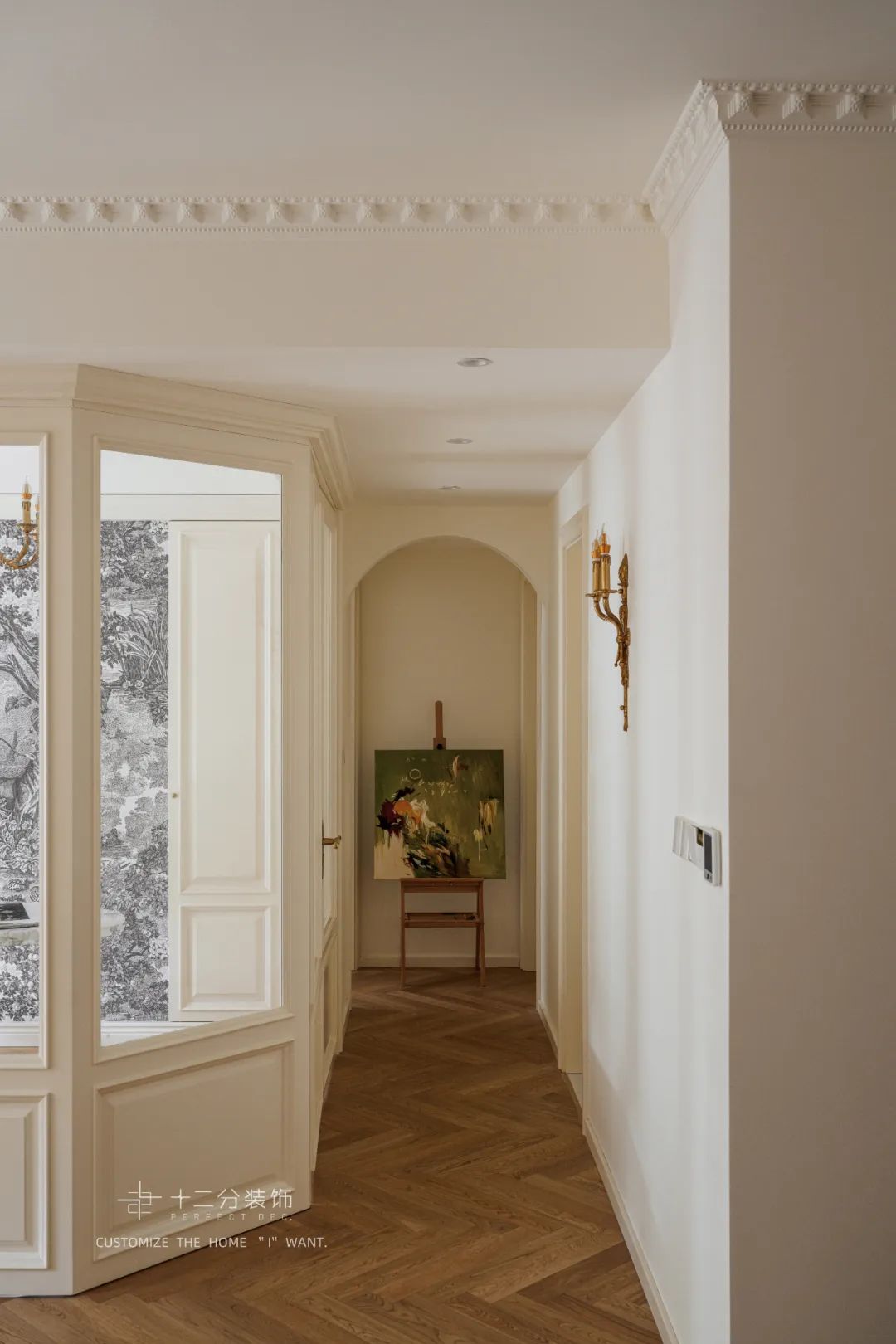
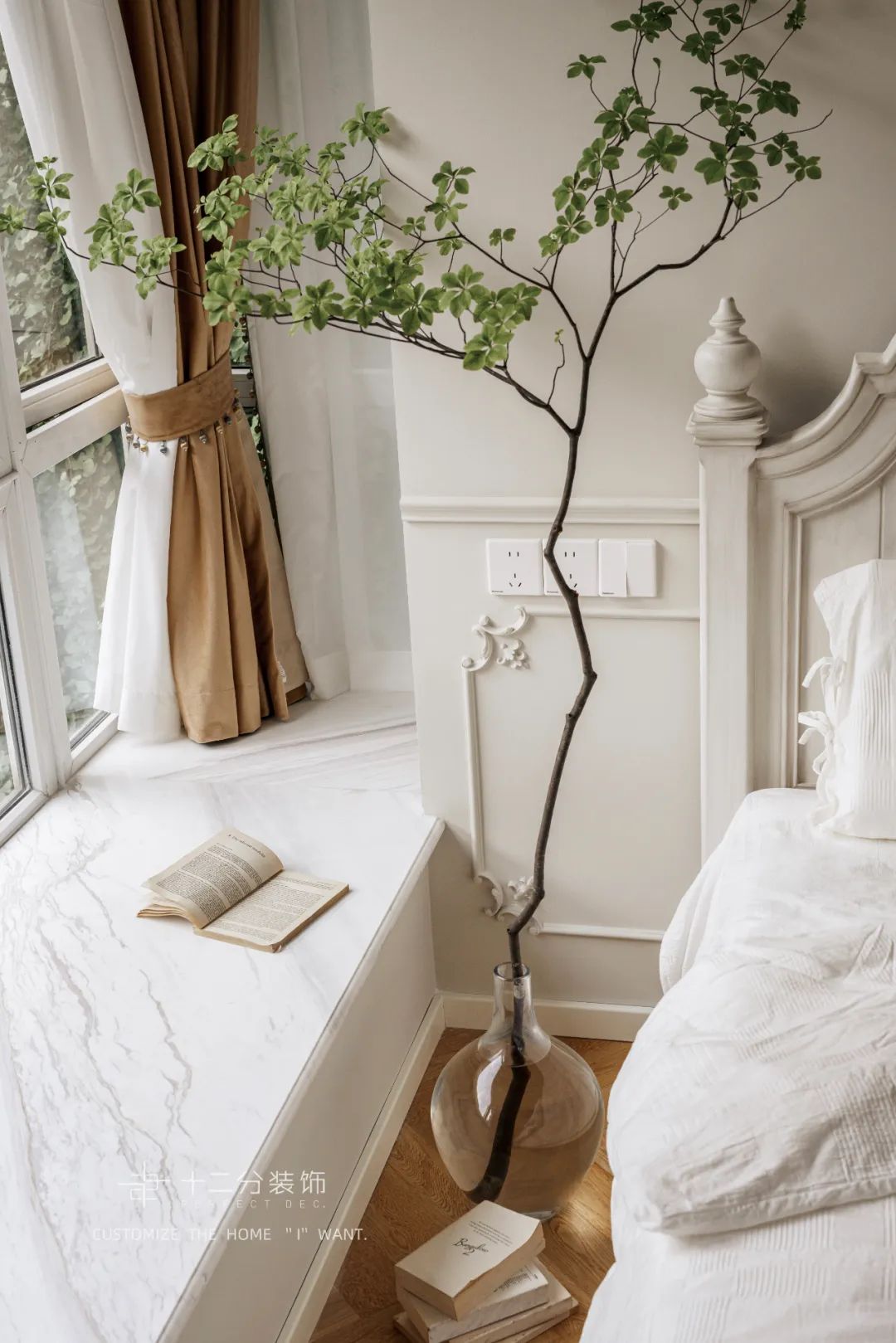
经由过道进入卧室,酝酿出理想的归属感。素雅天然的色调,使得空间更加纯粹和宁静,光线有层次地穿透进来,在松弛感的居所下,感受感官与精神的自由放松。
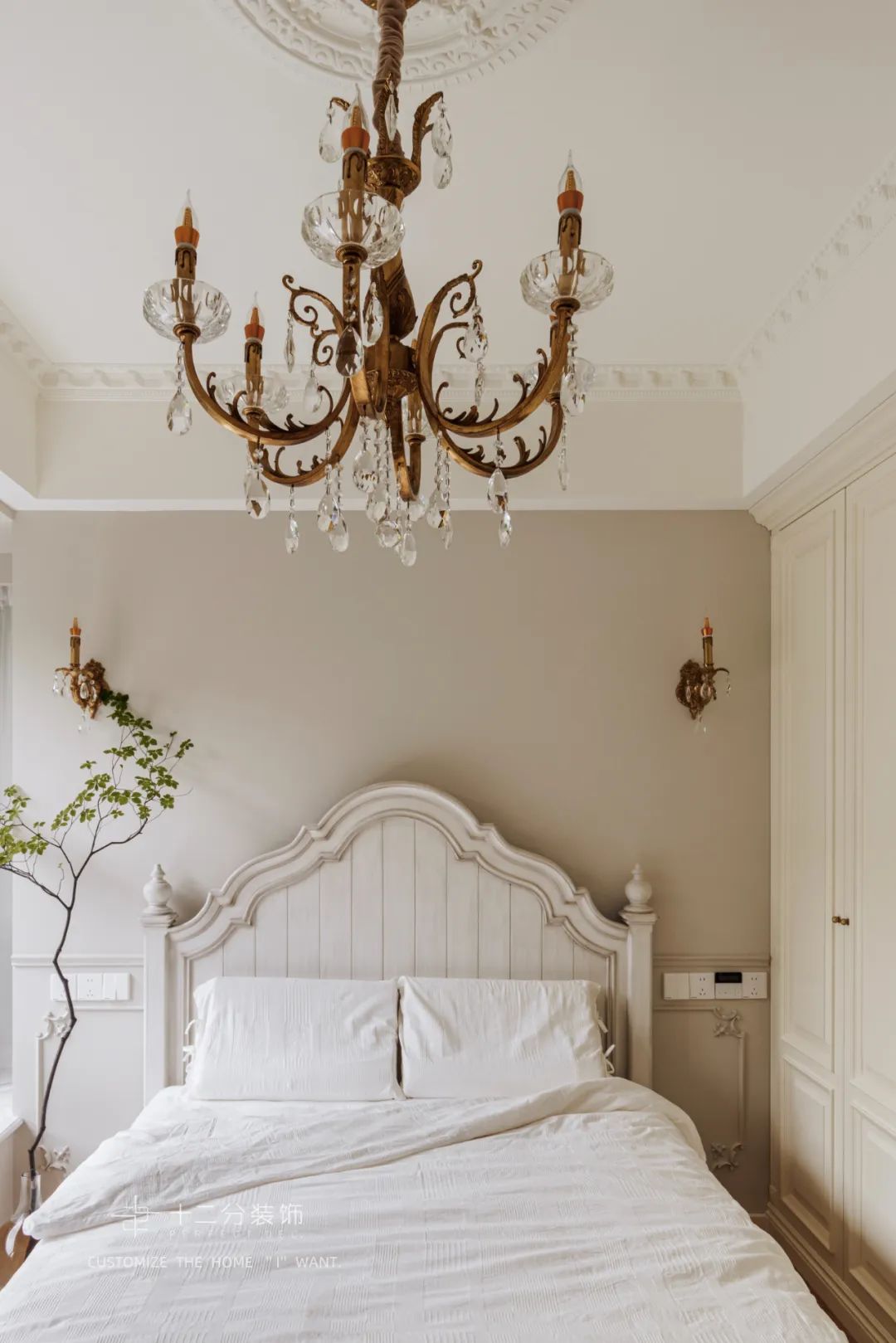
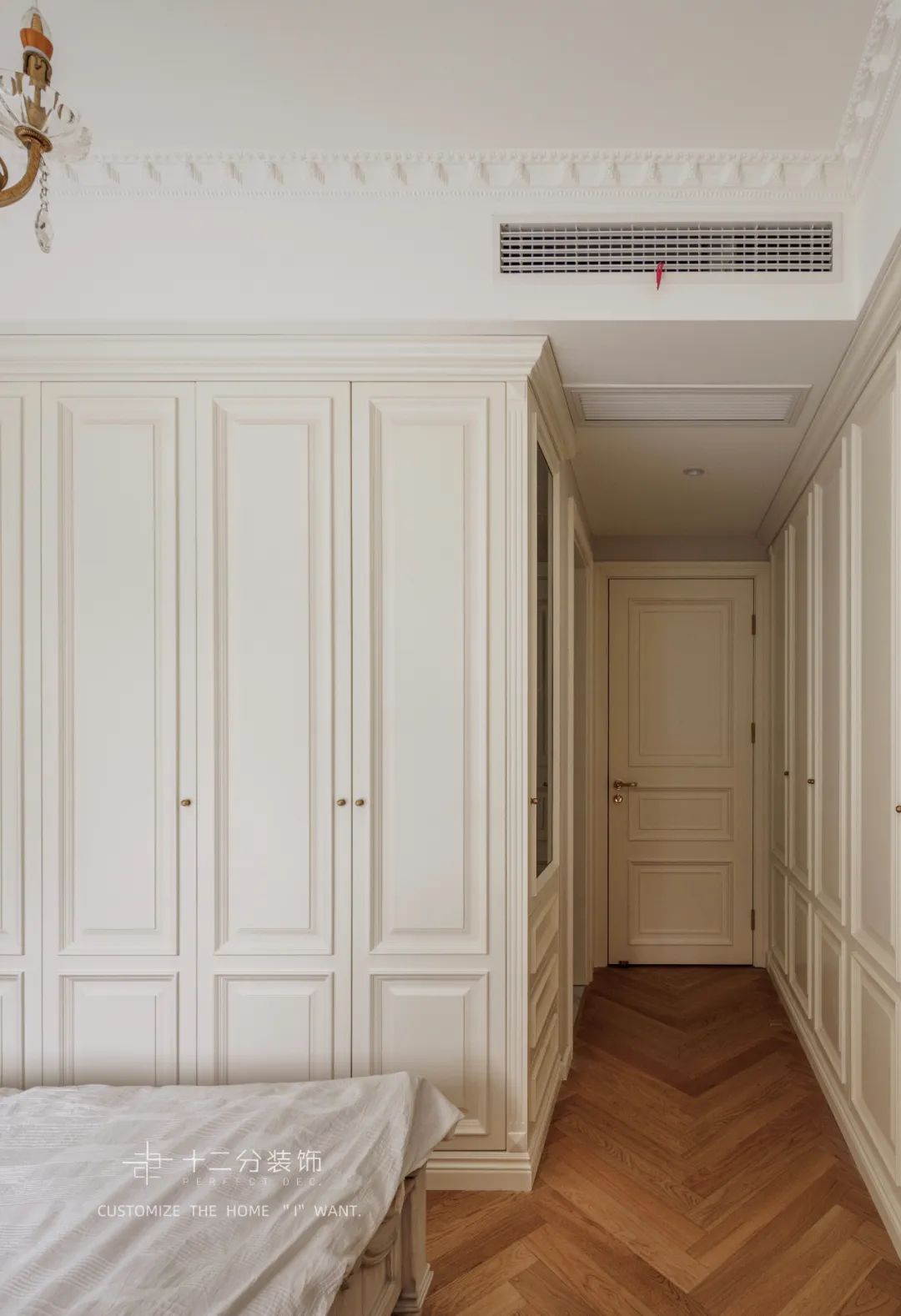
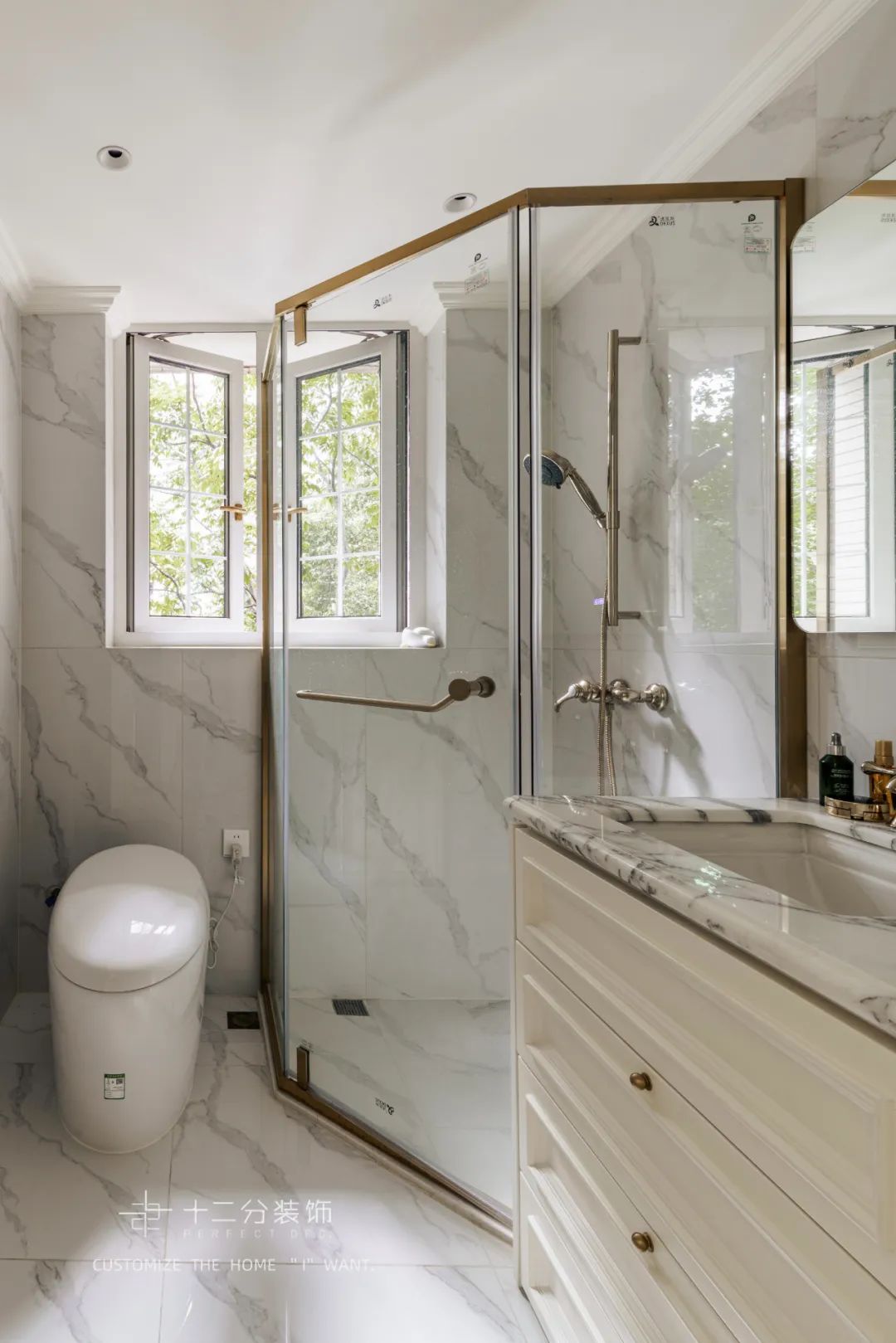
▲主卫
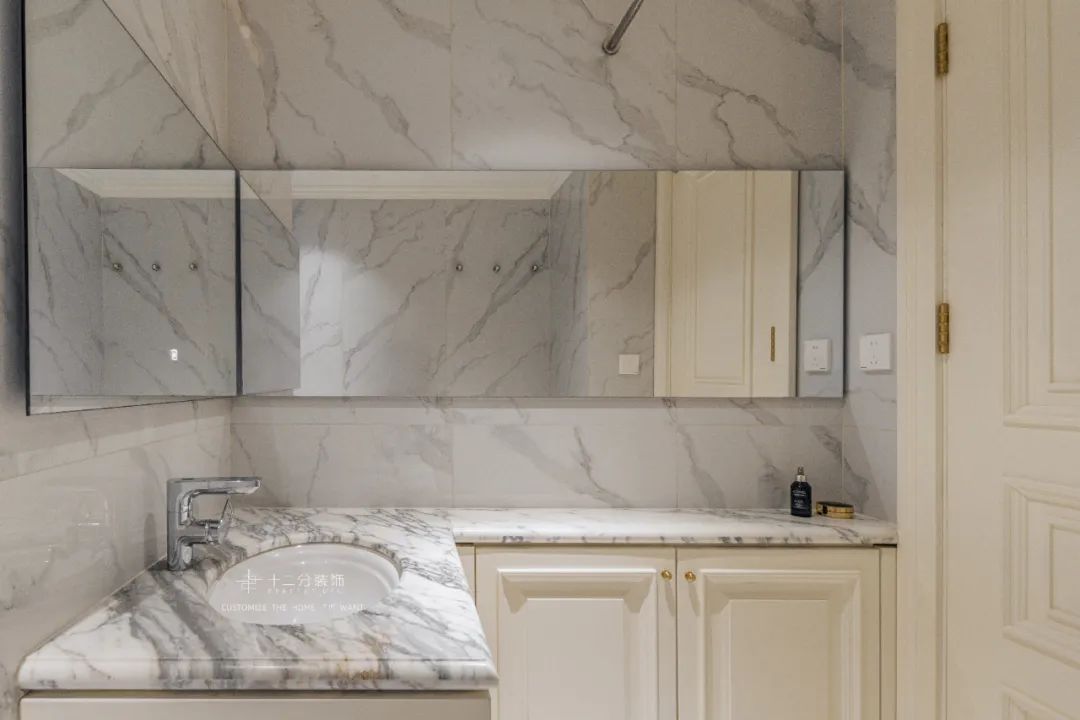
-平面布置图-
