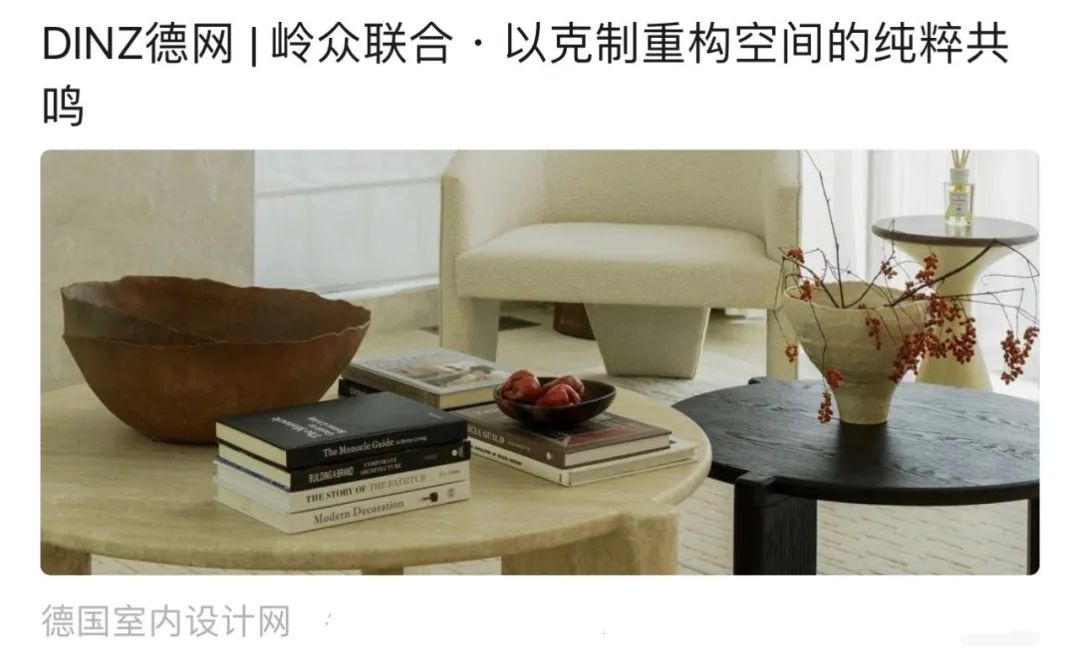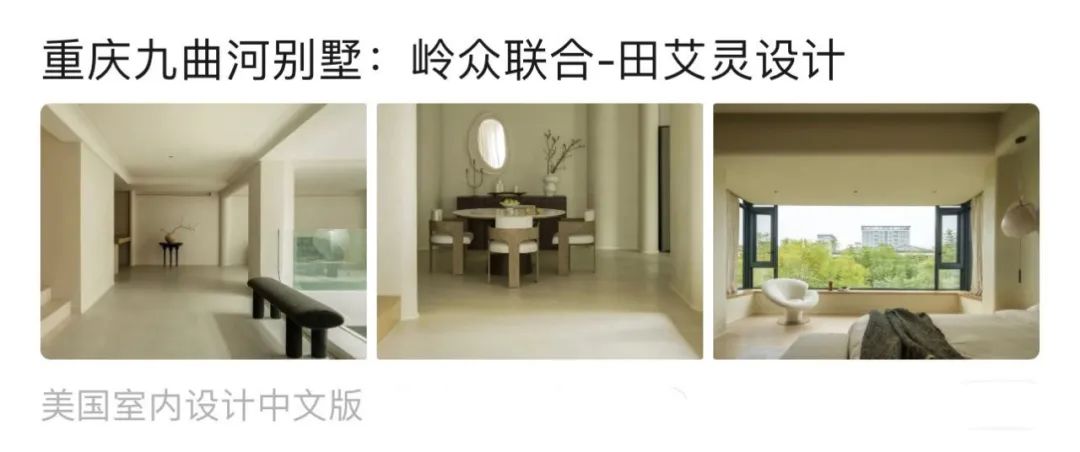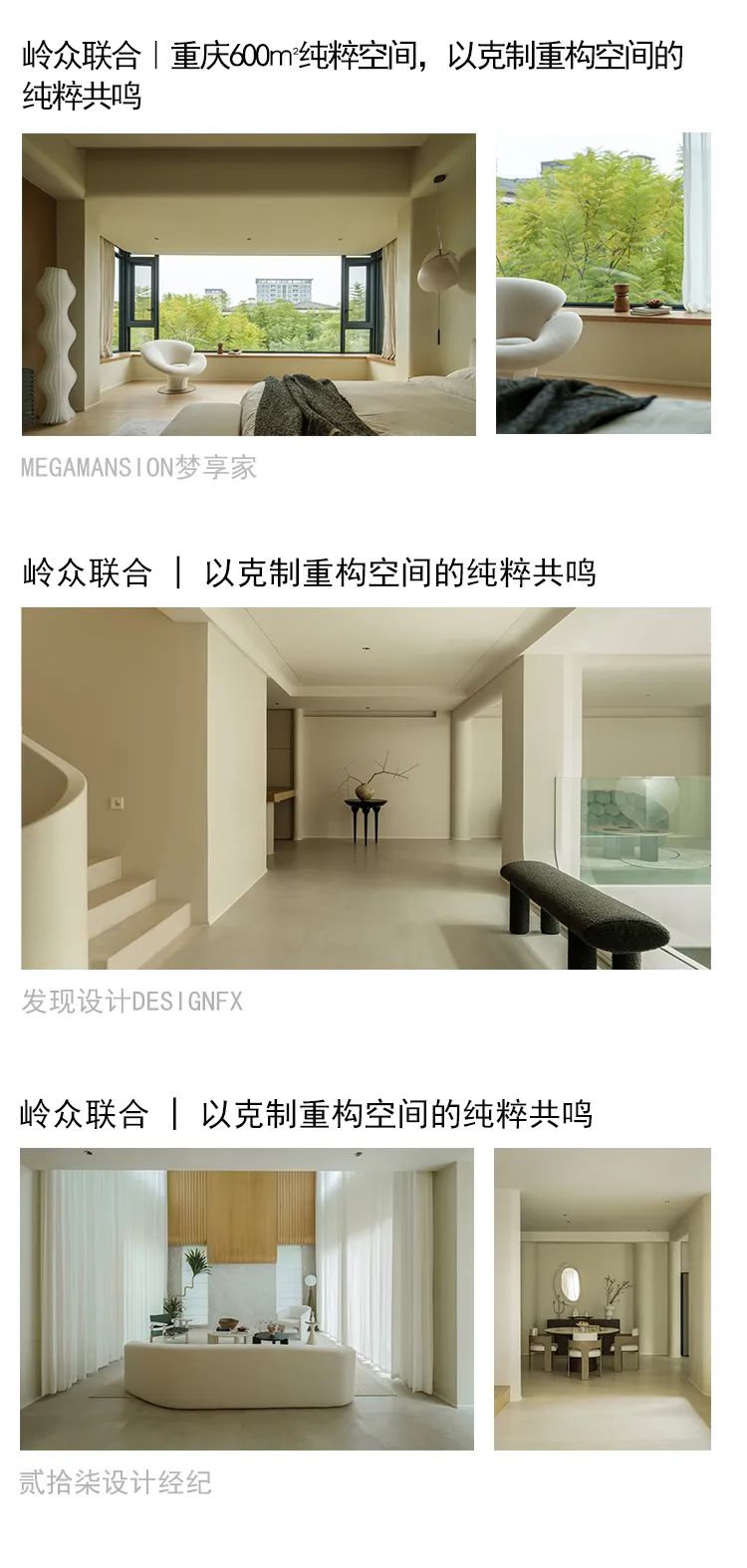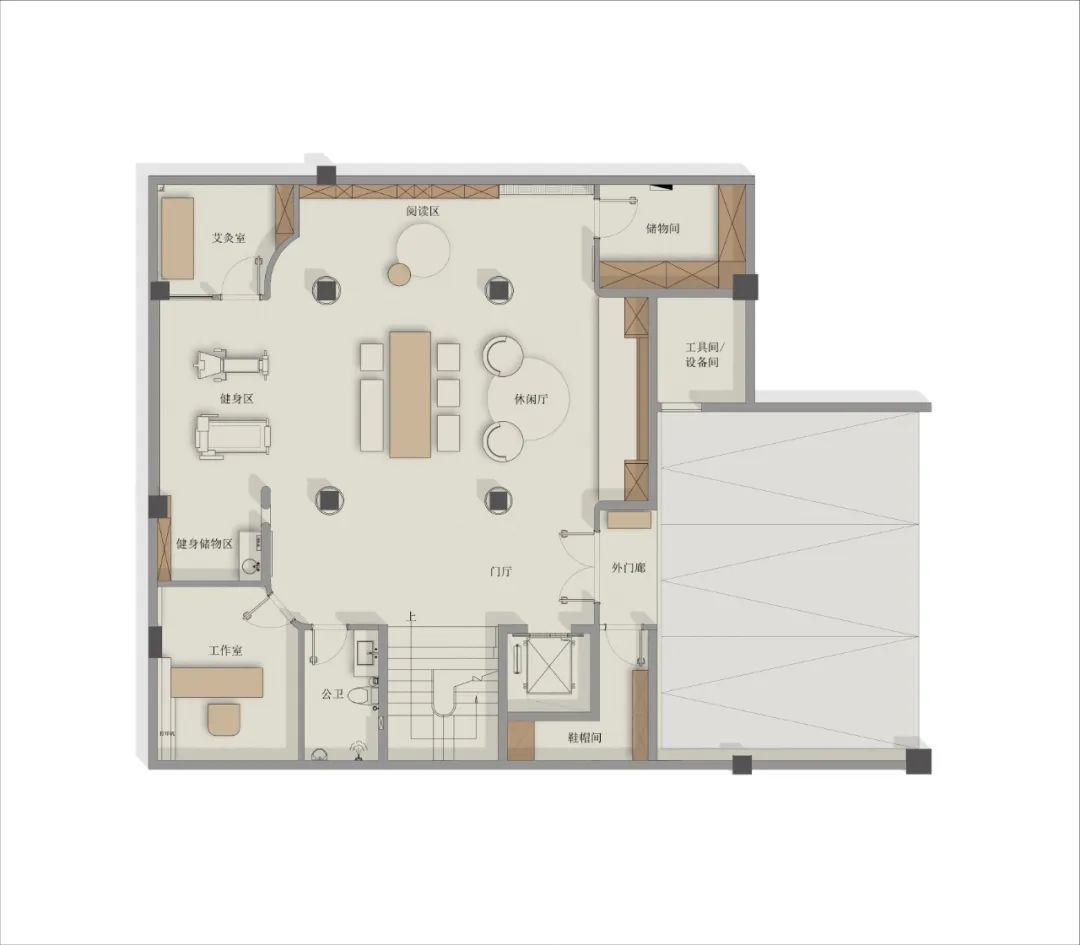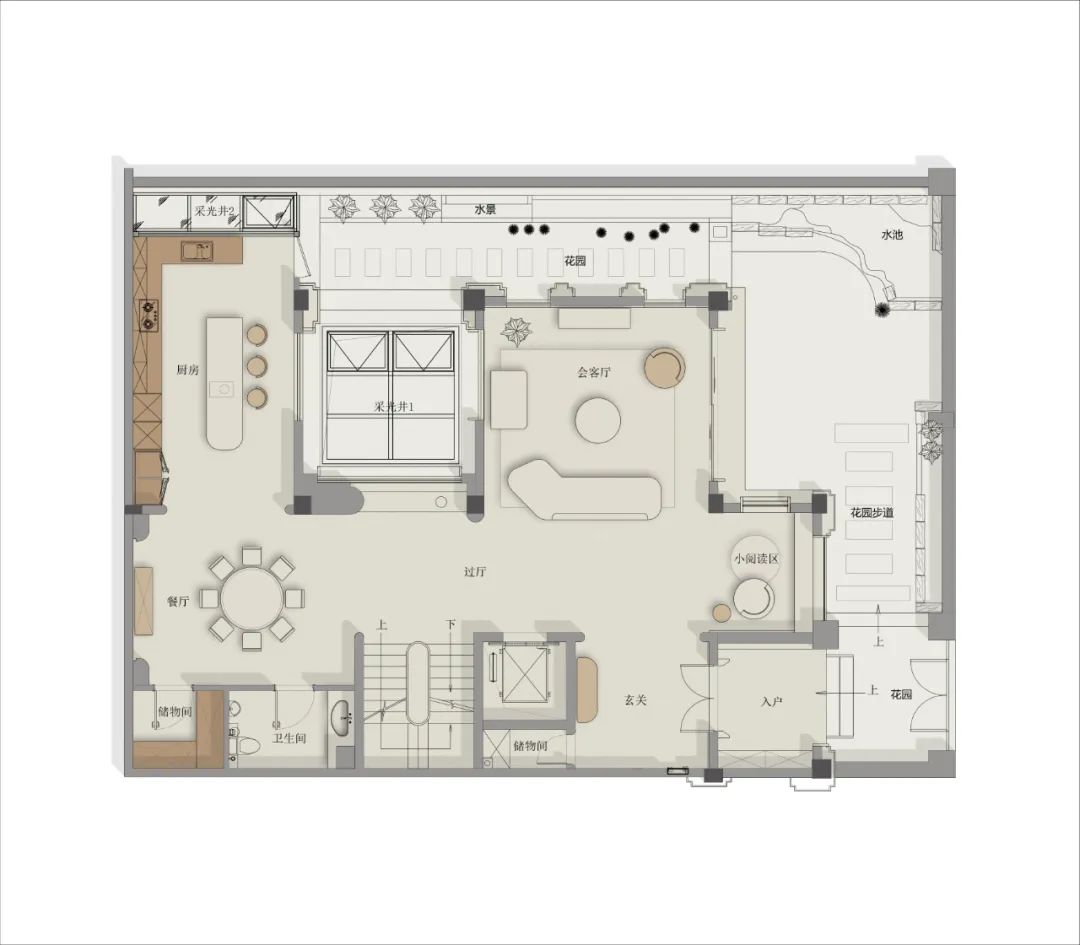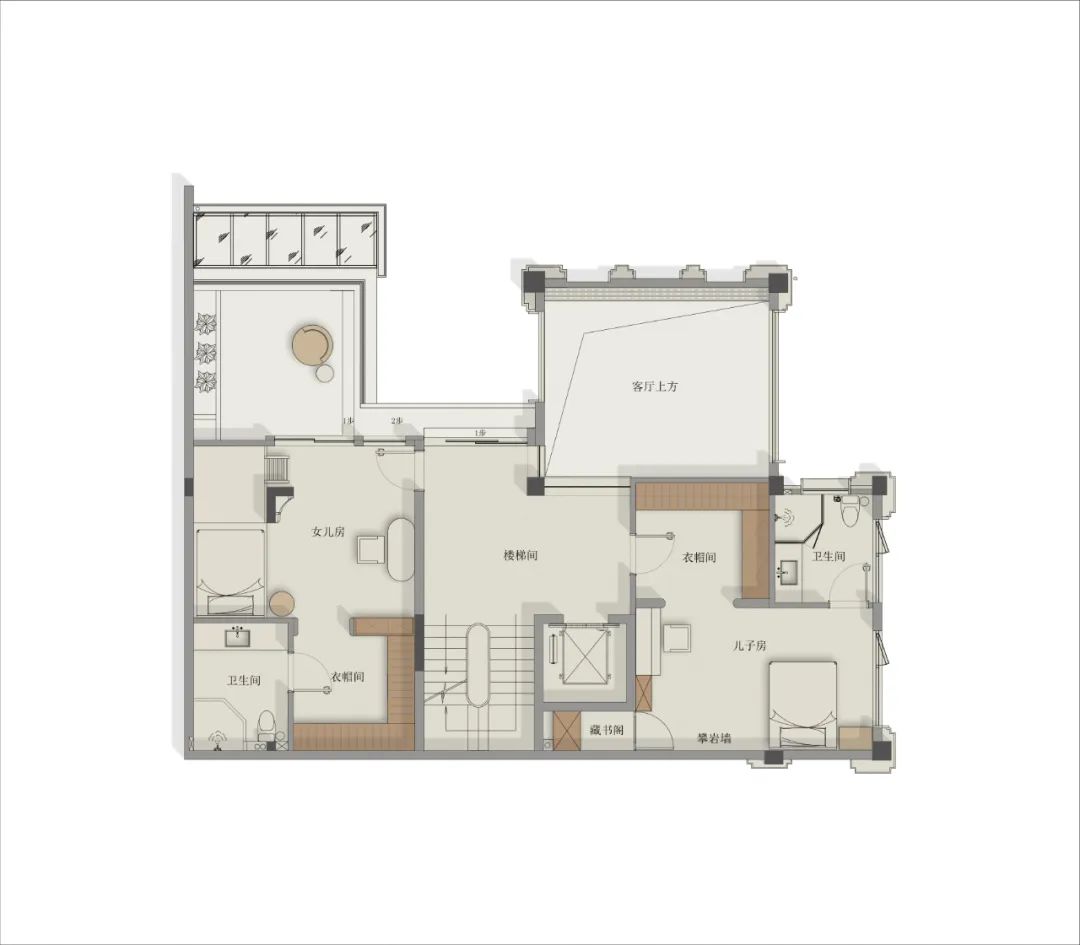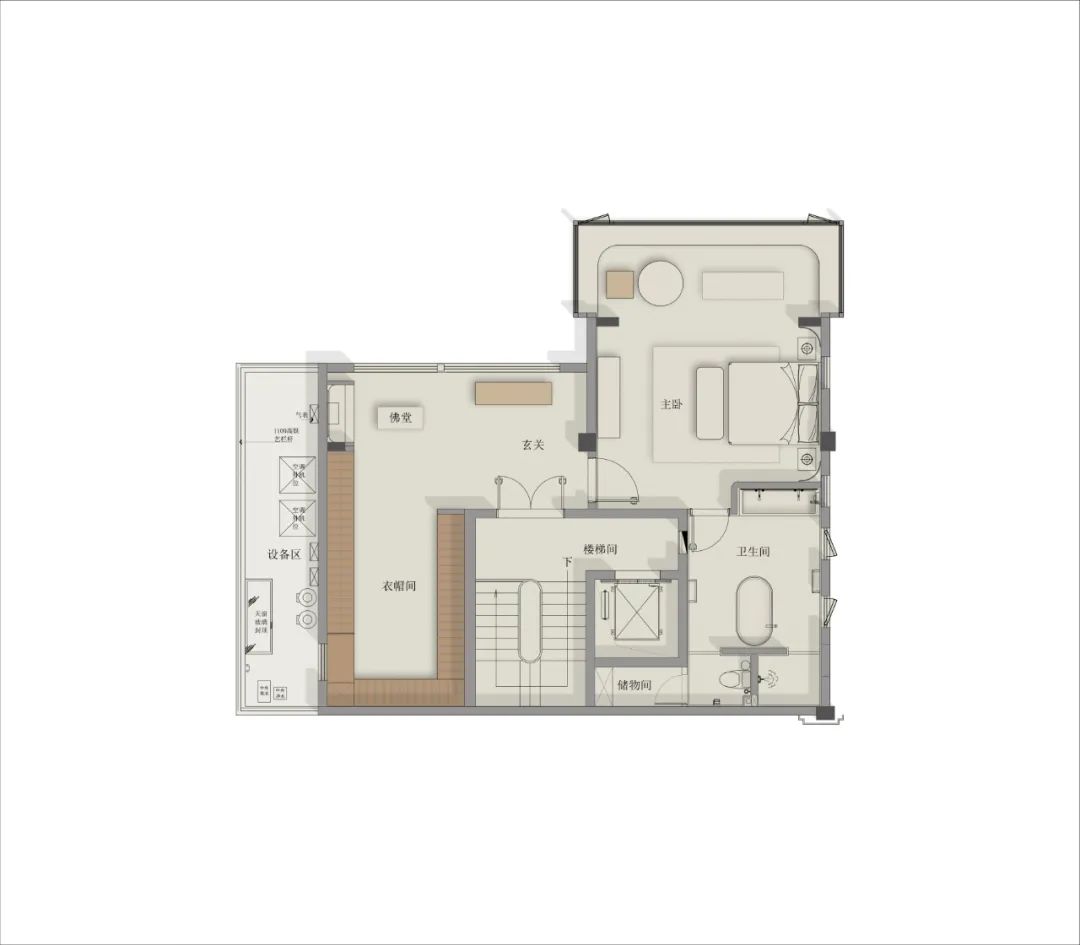
:
The owner of this case was unable to fully relax himself and his family because his previous one-island-one-house residence was more like a club hotel.Therefore, the Elin Imperial Institute of Design team was entrusted to design a space that is completely suitable for physical and mental relaxation, for the whole family to get along happily, and to truly call it home. According to the owner's preferences and actual situation, it can create more time for care and communication between family members. .Not just a "mansion" space.
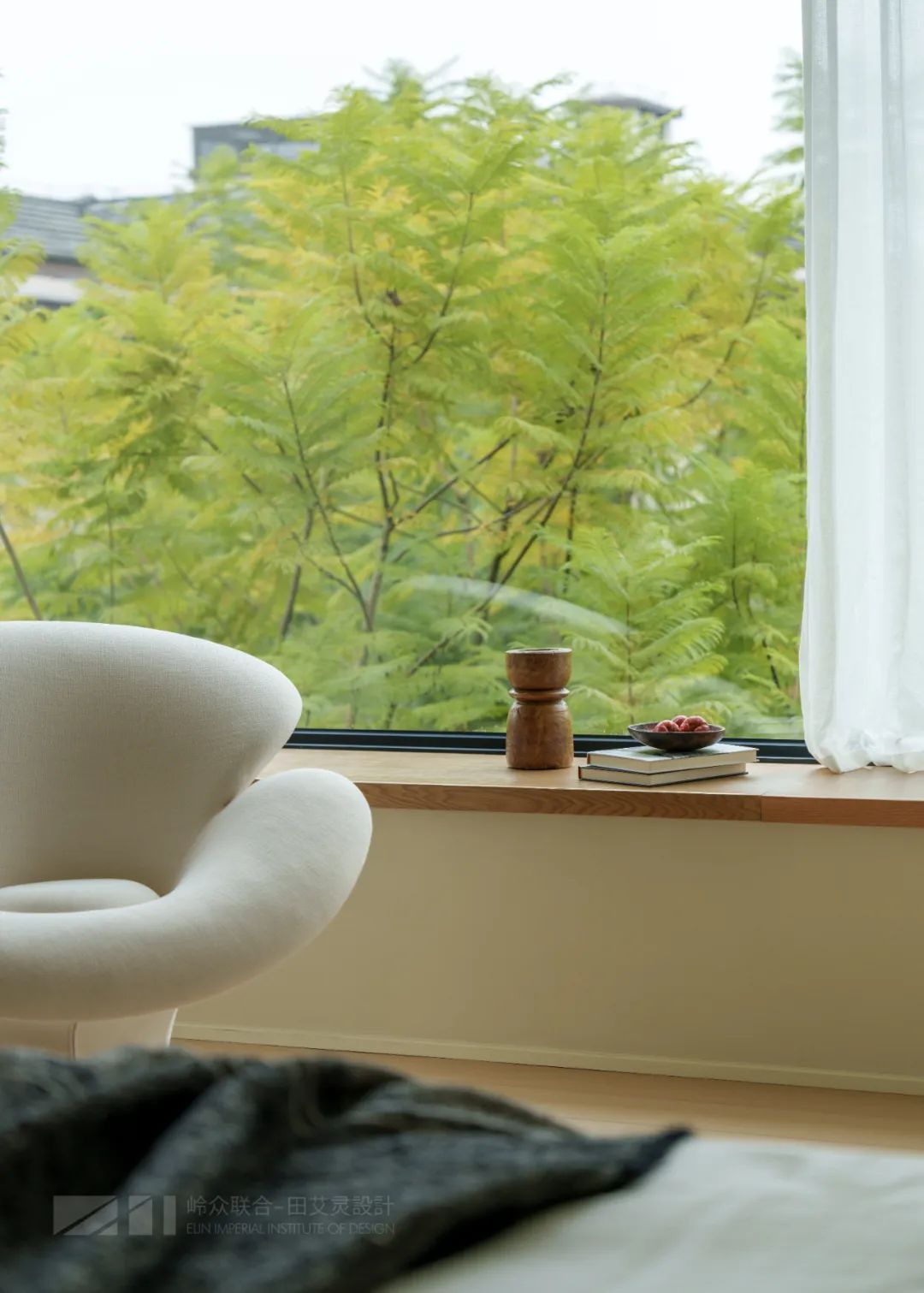
在如此大的空间尺度之下,如何让空间温馨、清澈、通透?
则得益于设计师对空间秩序的控制。
In such a large space, how to make the space warm, clear and transparent?It benefits from the designer’s control over the spatial order.
日常生活往往琐碎、混乱、无序,但干净的空间切割方式与清晰明了的空间动线规划,却能够让碎片化的日常得以安之若素。
对空间纯粹性的极致追求,空间流线型的处理方式、温润的木地板对空间情绪的承接,白色墙面以简单细腻的方式让空间不断转换延伸,让纯粹成为日常生活中可感知、可探寻的一部分。
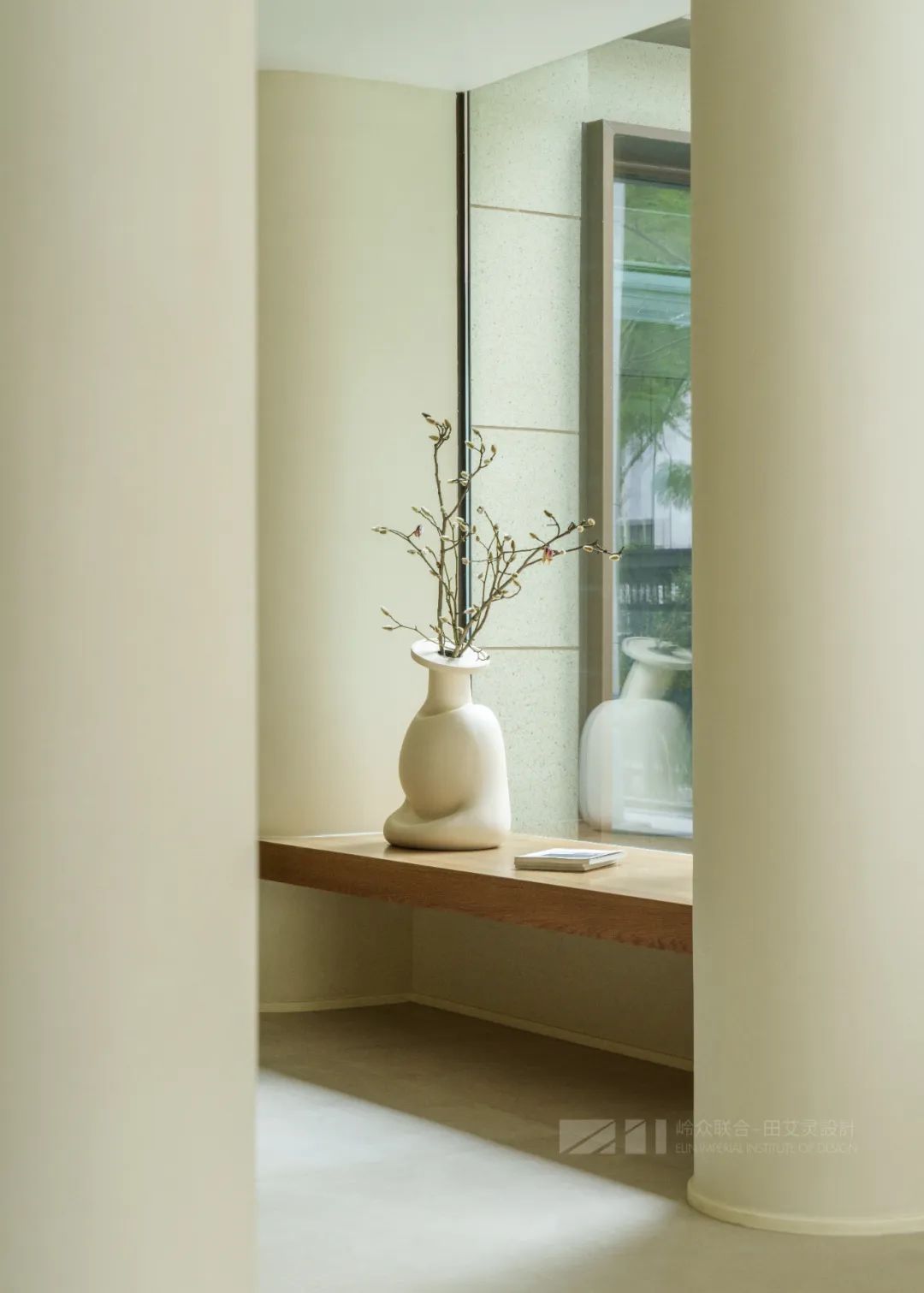
:
户型结构上打破了原本的空间壁垒,将传统天井利用为挑高互动的上下空间,用最极简的方式建立空间分隔。拆解后得到自由的模糊地带,家庭成员得以随意放松的娱乐、休憩、交流与互动。各个元素在功能之外赋予多样化特质,以达到一种“艺术趣味”的生活体验。
The original space barriers are broken in the unit structure, and the traditional patio is used as a high-ceiling interactive upper and lower space to establish spatial separation in the most minimalist way.After dismantling, a free fuzzy zone is obtained, where family members can relax, entertain, rest, communicate and interact at will.Each element is endowed with diverse qualities in addition to function to achieve an "artistic" life experience.
上下滑动浏览平面布置图
岭众联合-田艾灵设计
创意就是创造空间与人的记忆
用泛艺术化的设计理念
构造自然、艺术、优雅的平衡空间美学

The natural internal and external interaction
of light captures the qualitative temperature
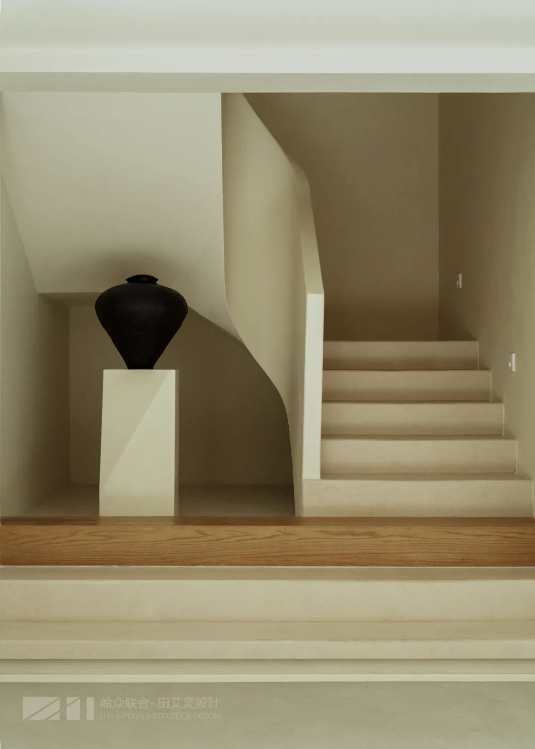
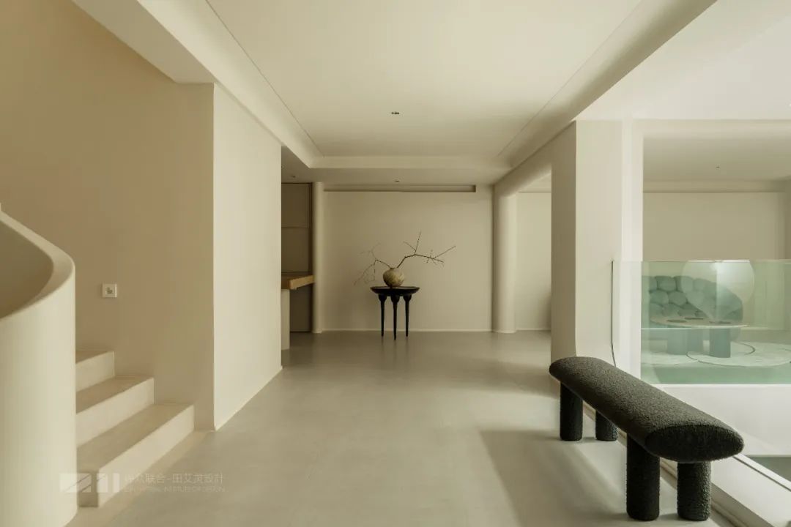
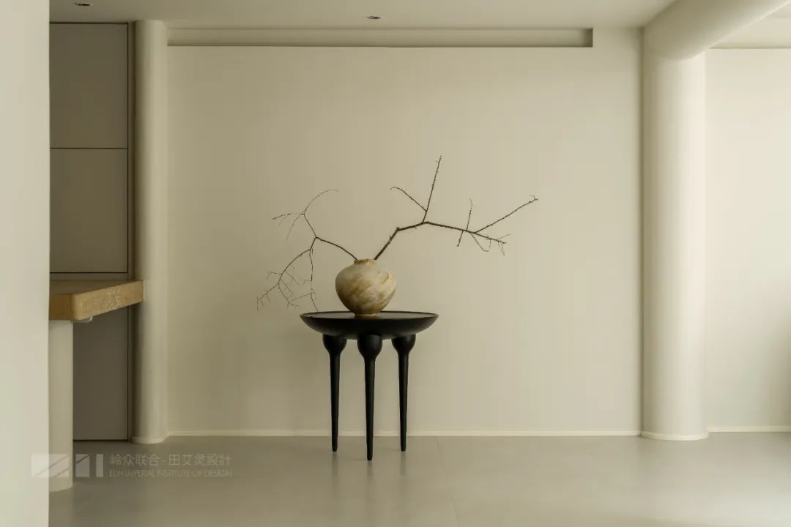
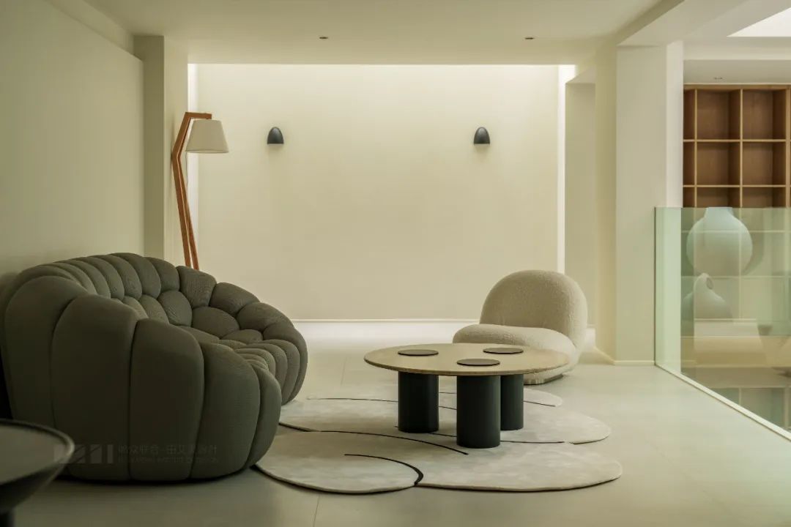
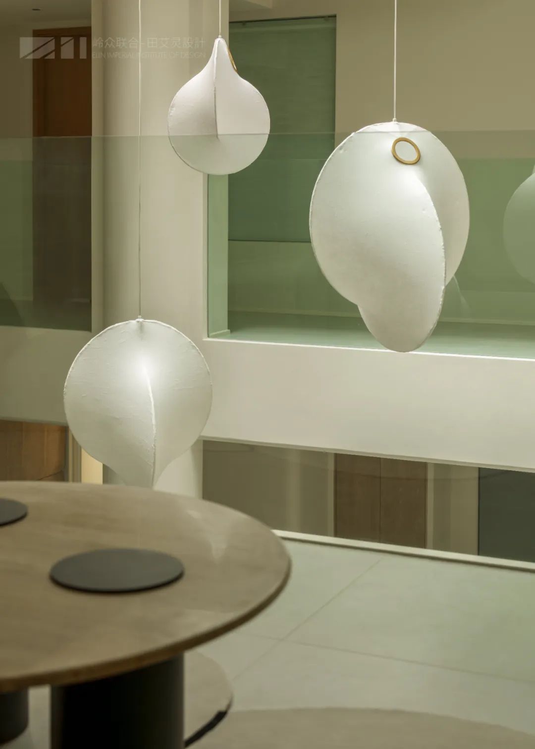
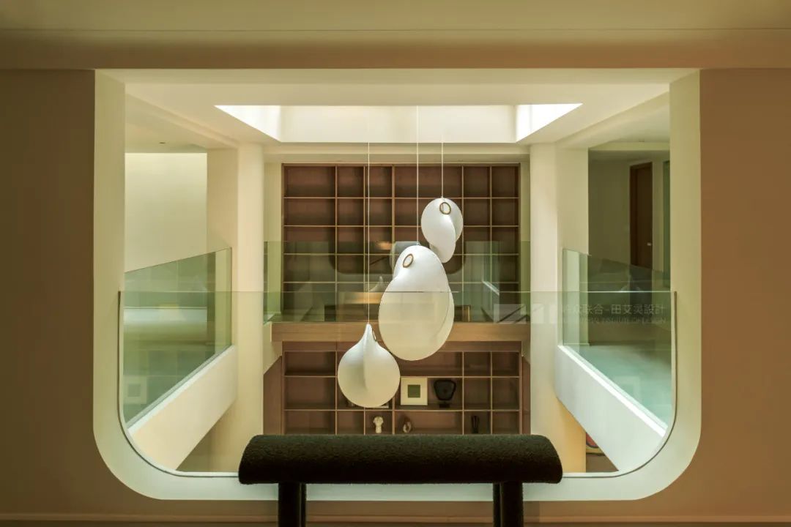
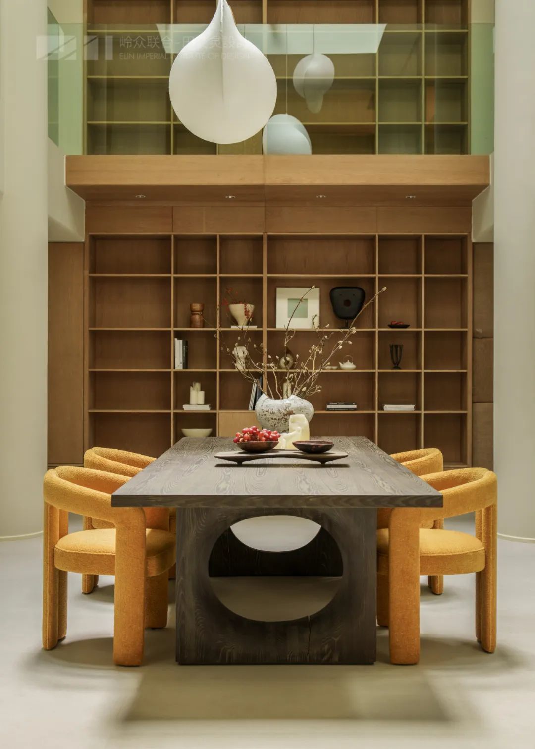
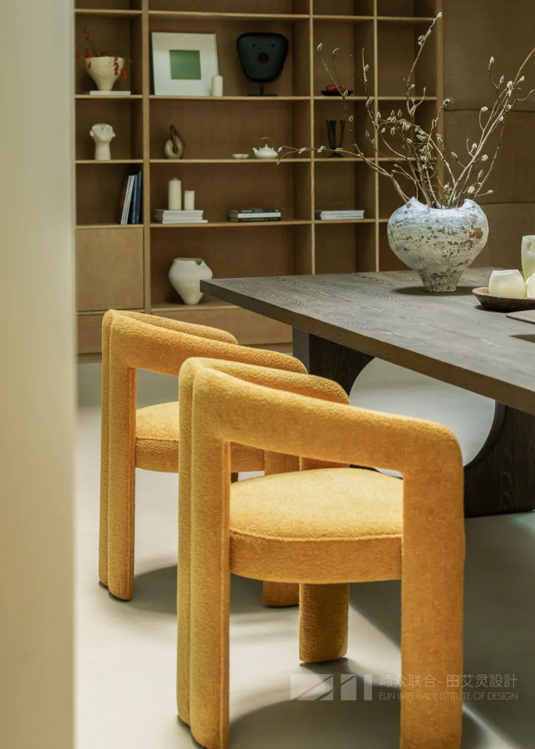
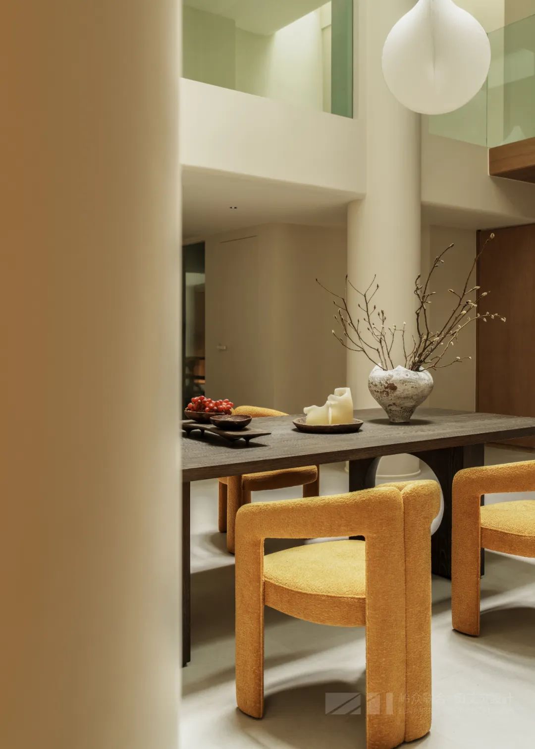
︾
02. ART

Artistic innovation explores aesthetic value and cultural attributes
艺术装饰品点缀:精选而不多的装饰品,以特别的形塑或者细节材质来点睛提升空间的艺术氛围。
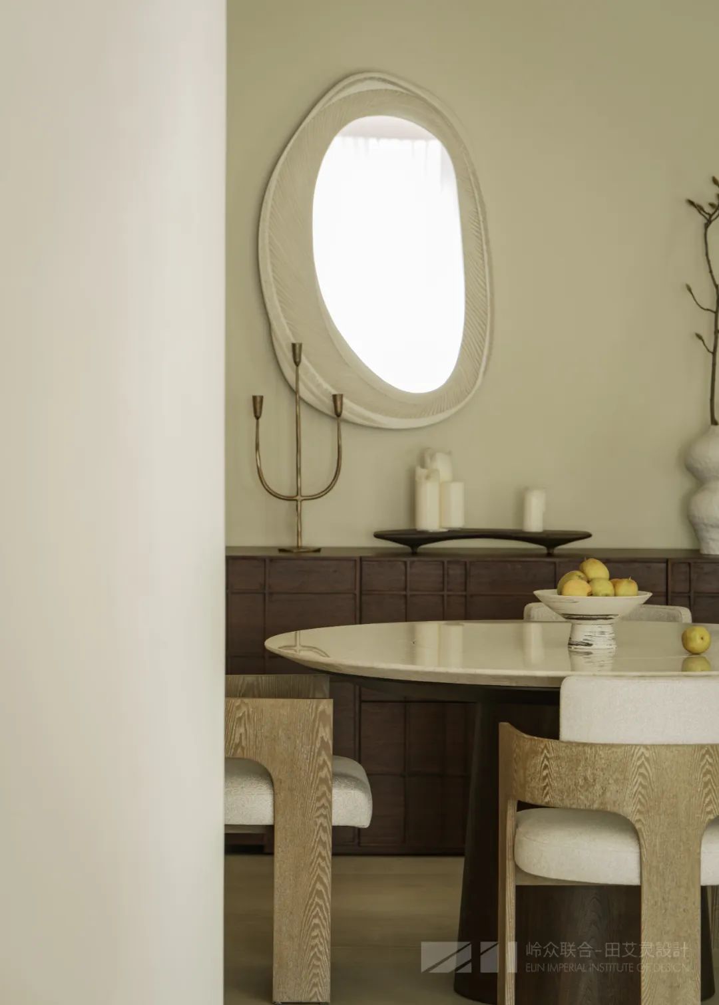
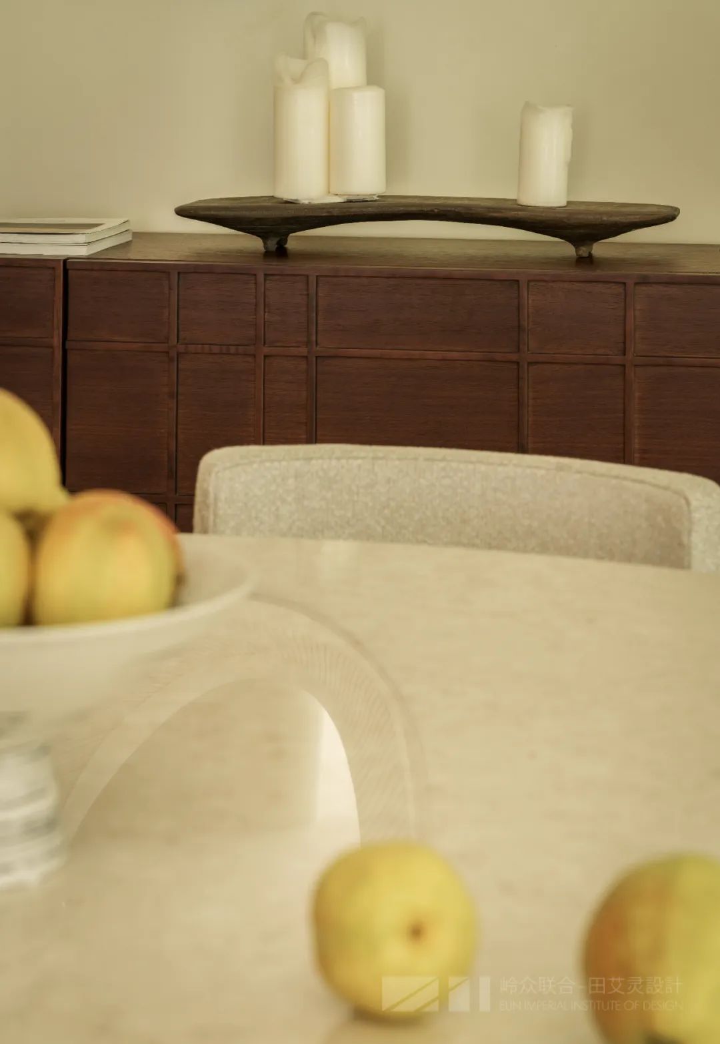
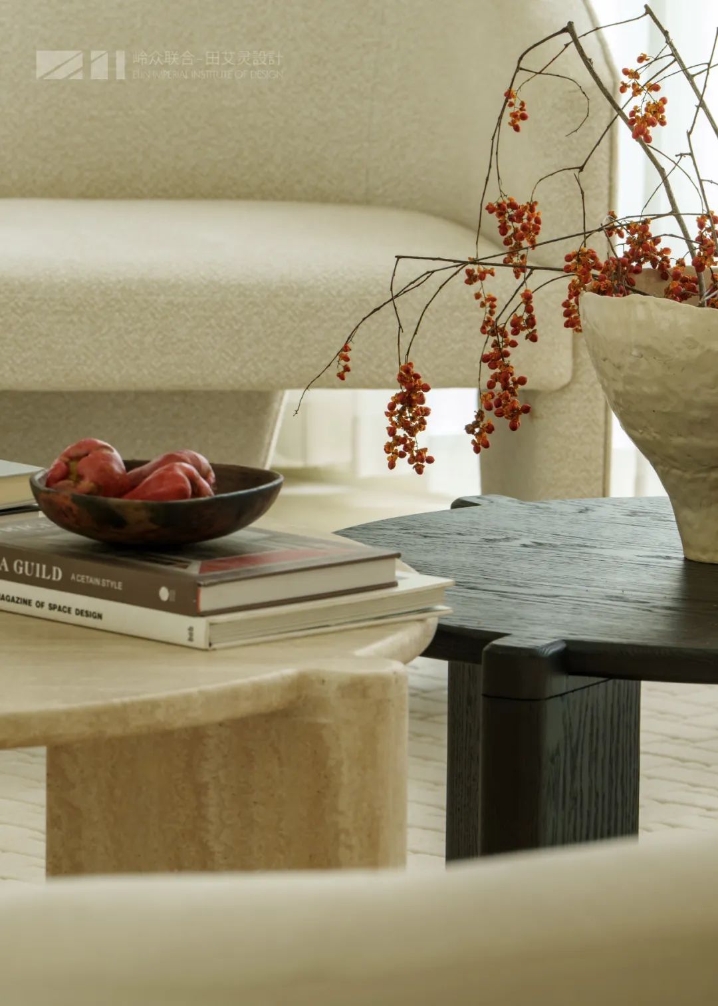
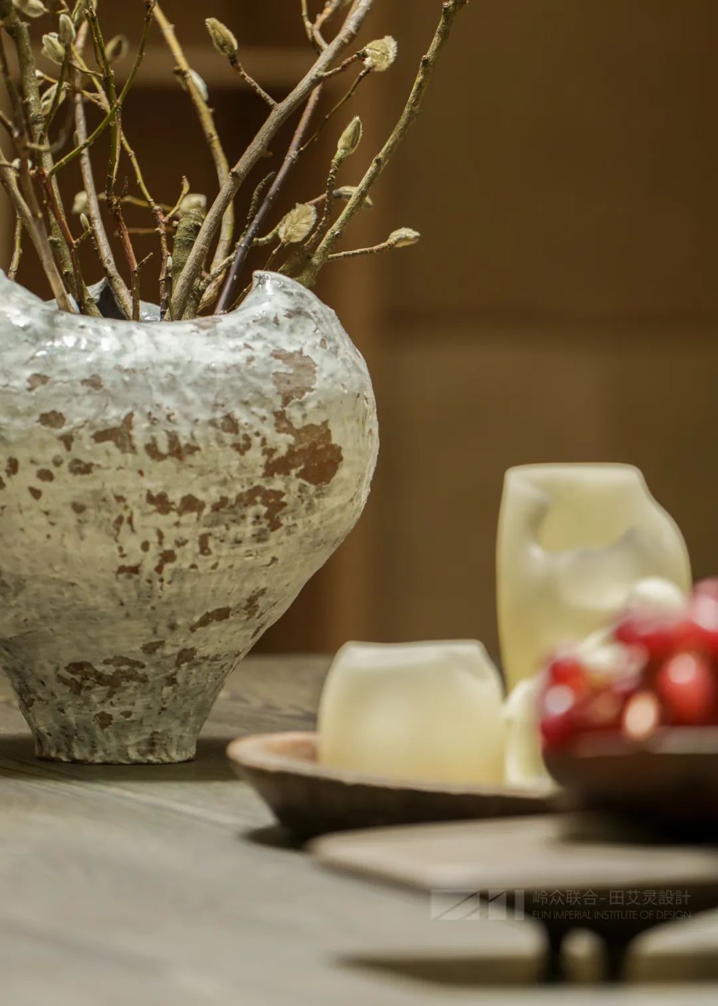
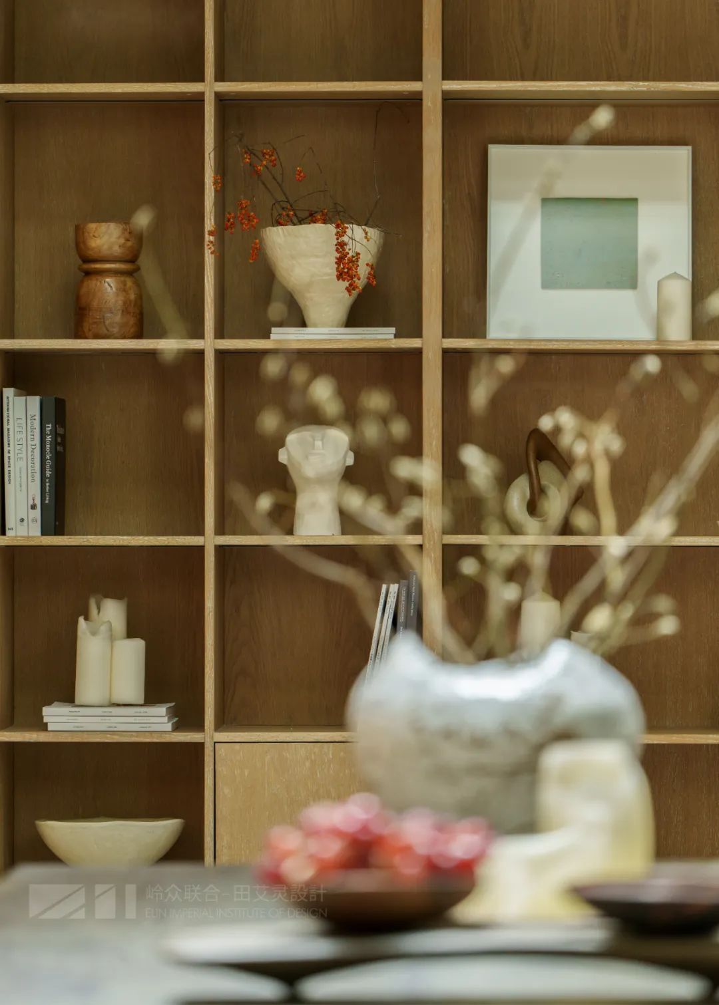
︾
03. ART ELEGANCE

Elegant, harmonious, refined, balanced and comfortable
功能性与美观性并重:将交互性空间和家庭服务人员集中在公共区域,私密区域相对各自独立、各具完善的功能,尊重使用者的平衡优雅。
细节处理与精湛工艺:微弱变化的多层次色系与质感肌理,统一在一个适合的度里分布有细节,没有冒犯也不会寡淡,恰恰好的场域精神控制在合适里的优雅。
Pay equal attention to functionality and aesthetics: Concentrate interactive spaces and household service personnel in public areas, while private areas are relatively independent and have complete functions, respecting the balance and elegance of users.
Detailed processing and exquisite craftsmanship: The subtle changes in multi-layered colors and textures are unified and distributed in a suitable degree, with no offense or dullness. The spirit of the scene is controlled with elegance in a suitable way.
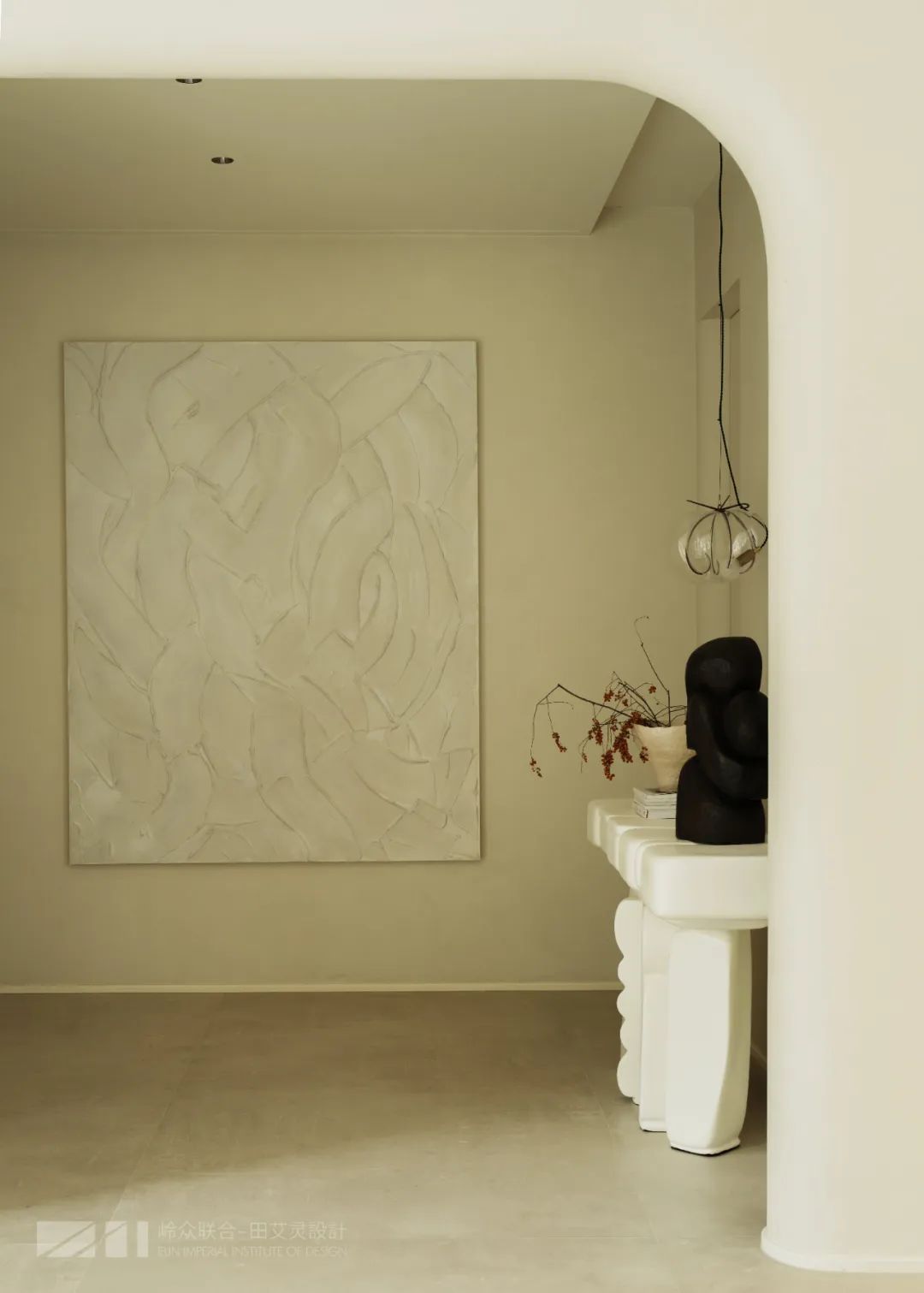
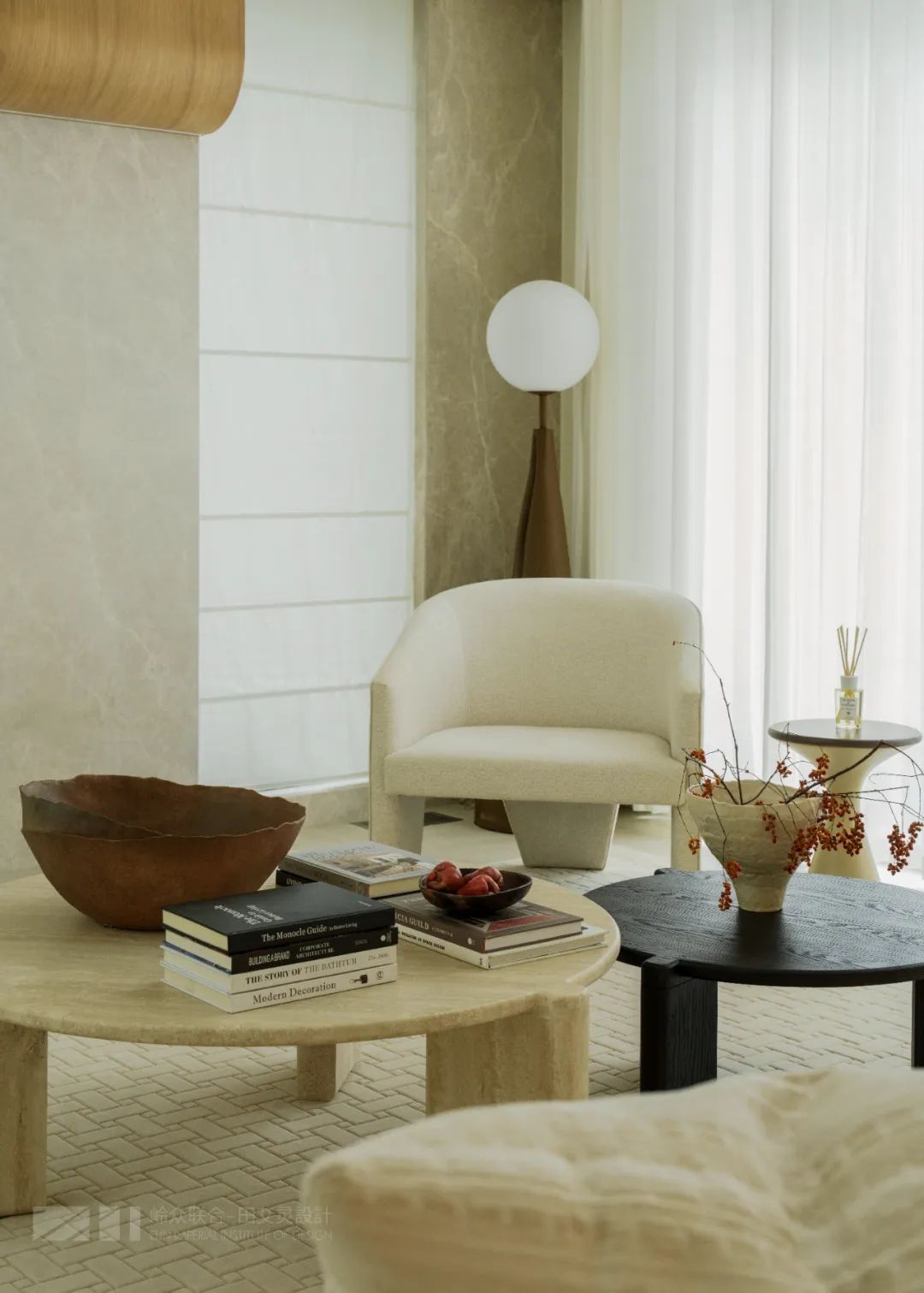
空间内敛、克制,尽最不予显露人为的痕迹,让渡并激发着空间的生命力,散发出迷人的光芒。在这里,设计师用看似最简单的方式,充成了一次润物无声的内在转化,还原了生活的日常本真身精神质性。
The space is restrained and restrained, showing no artificial traces as much as possible, transferring and stimulating the vitality of the space, exuding a charming light.Here, the designer uses the seemingly simplest way to achieve a silent internal transformation that moisturizes things and restores the true spiritual nature of daily life.
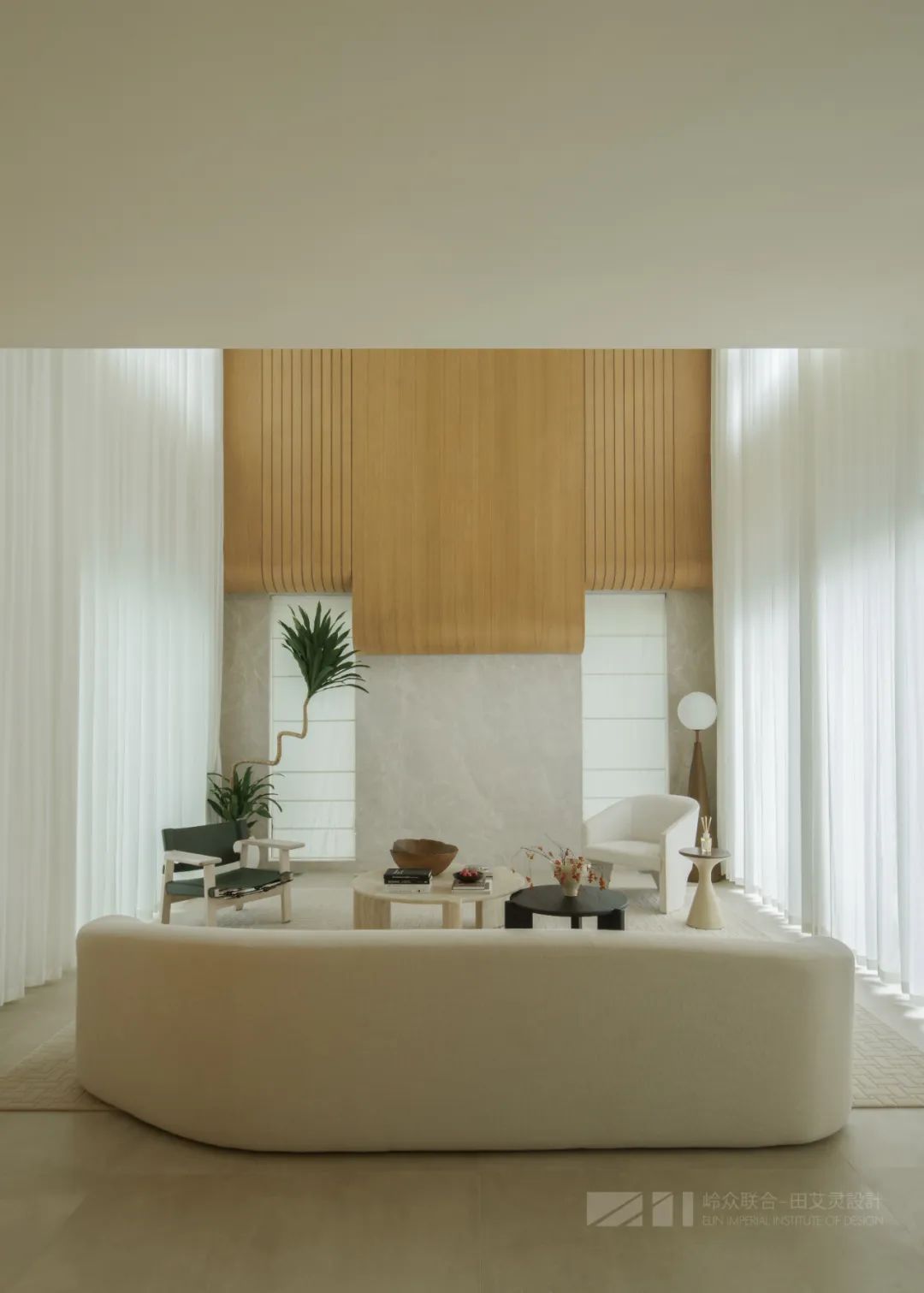
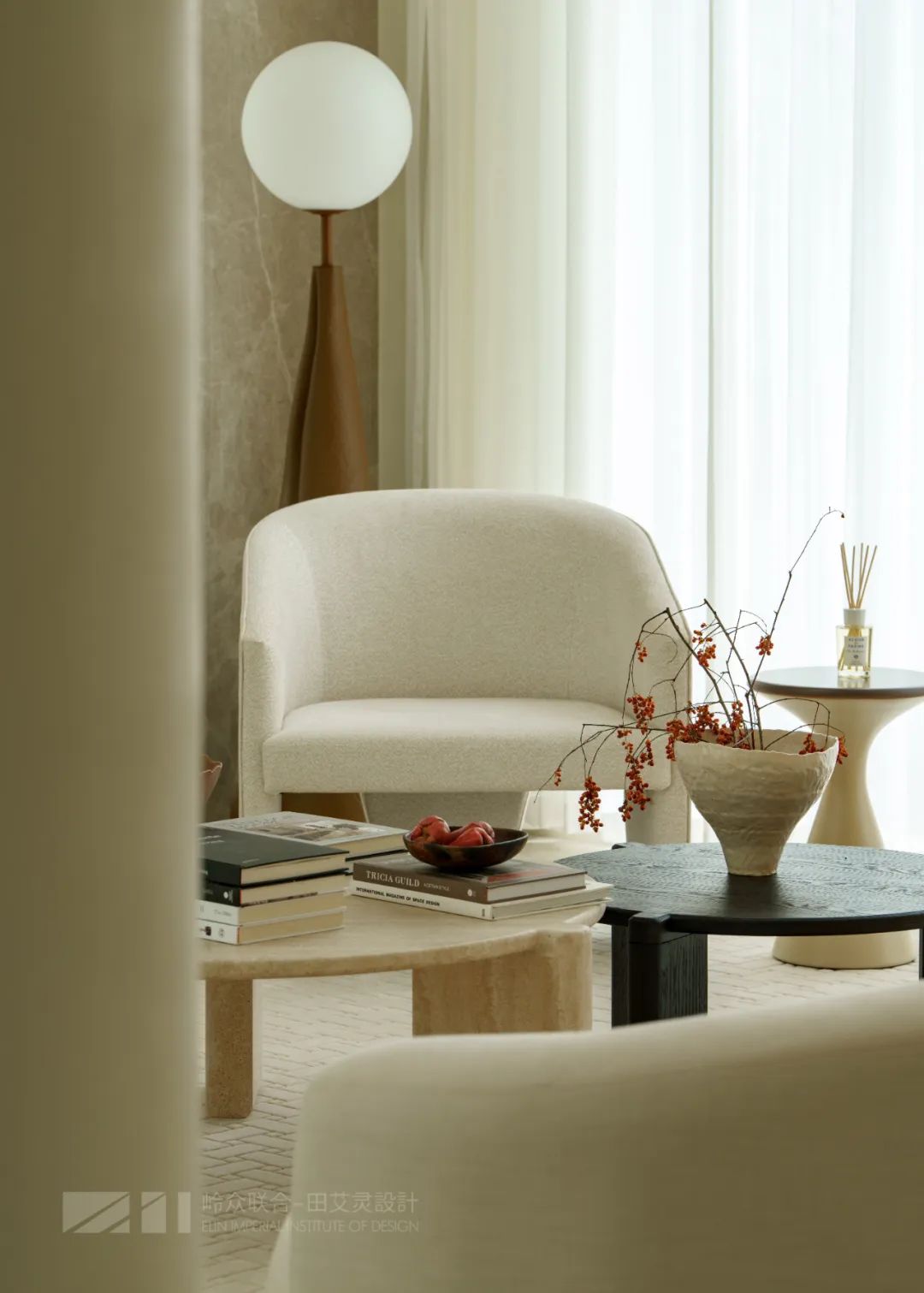
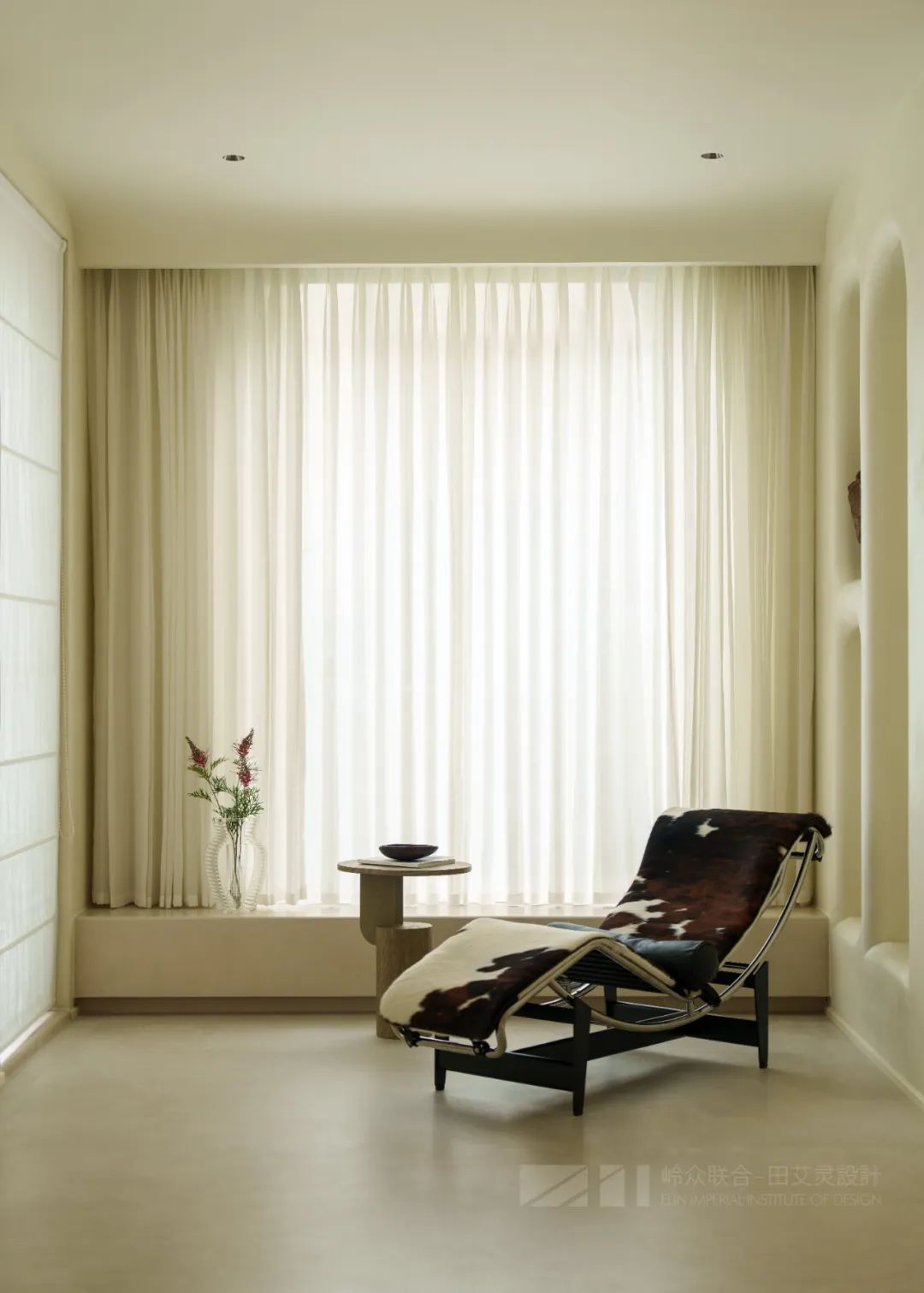
一层空间的语言一句话就表达了其中的内涵,偶尔夹谈着一些惊喜,那是一种耐读的、宁静的、有趣的,能够和内心产生对话又契合整体感受,结合客厅的功能和期望,有序地增加对室内进行光线的补充,让室内和室外之间有了更多的联系。
The language of the first-floor space expresses its connotation in one sentence, and occasionally contains some surprises. It is readable, quiet, and interesting. It can create a dialogue with the heart and fit the overall feeling. It combines the functions and functions of the living room. It is expected that the light will be added to the interior in an orderly manner, allowing for more connections between the indoors and the outdoors.
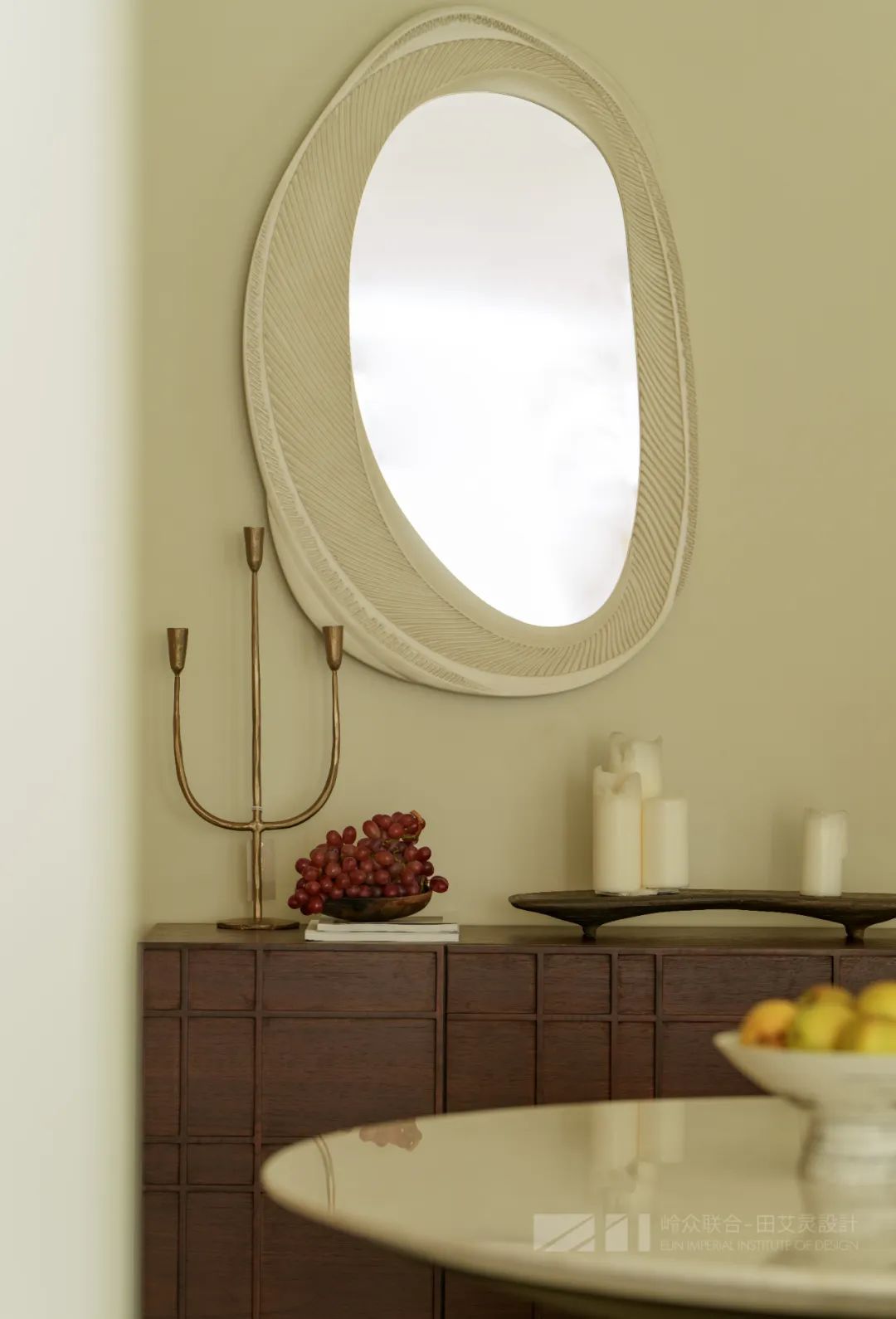
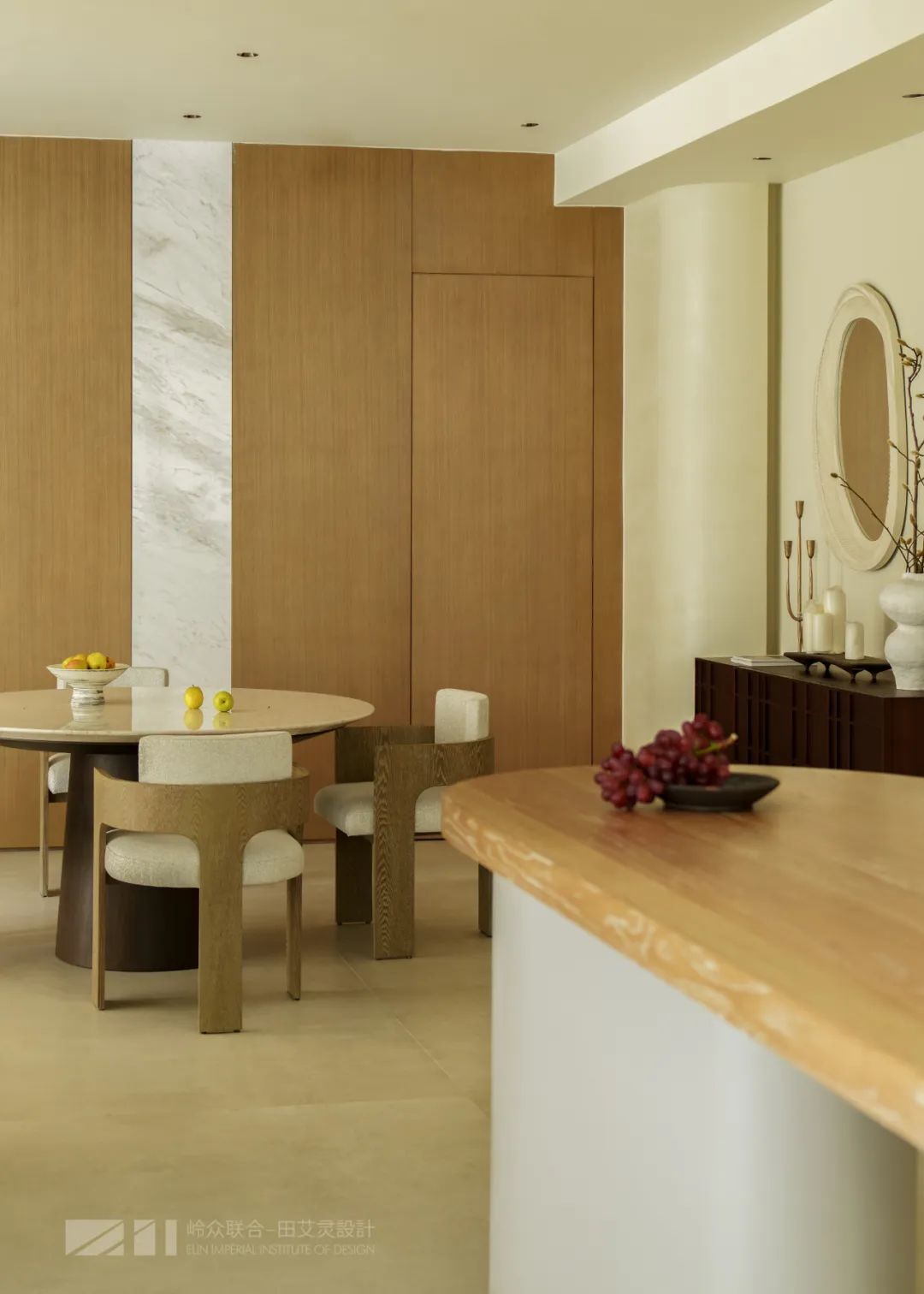
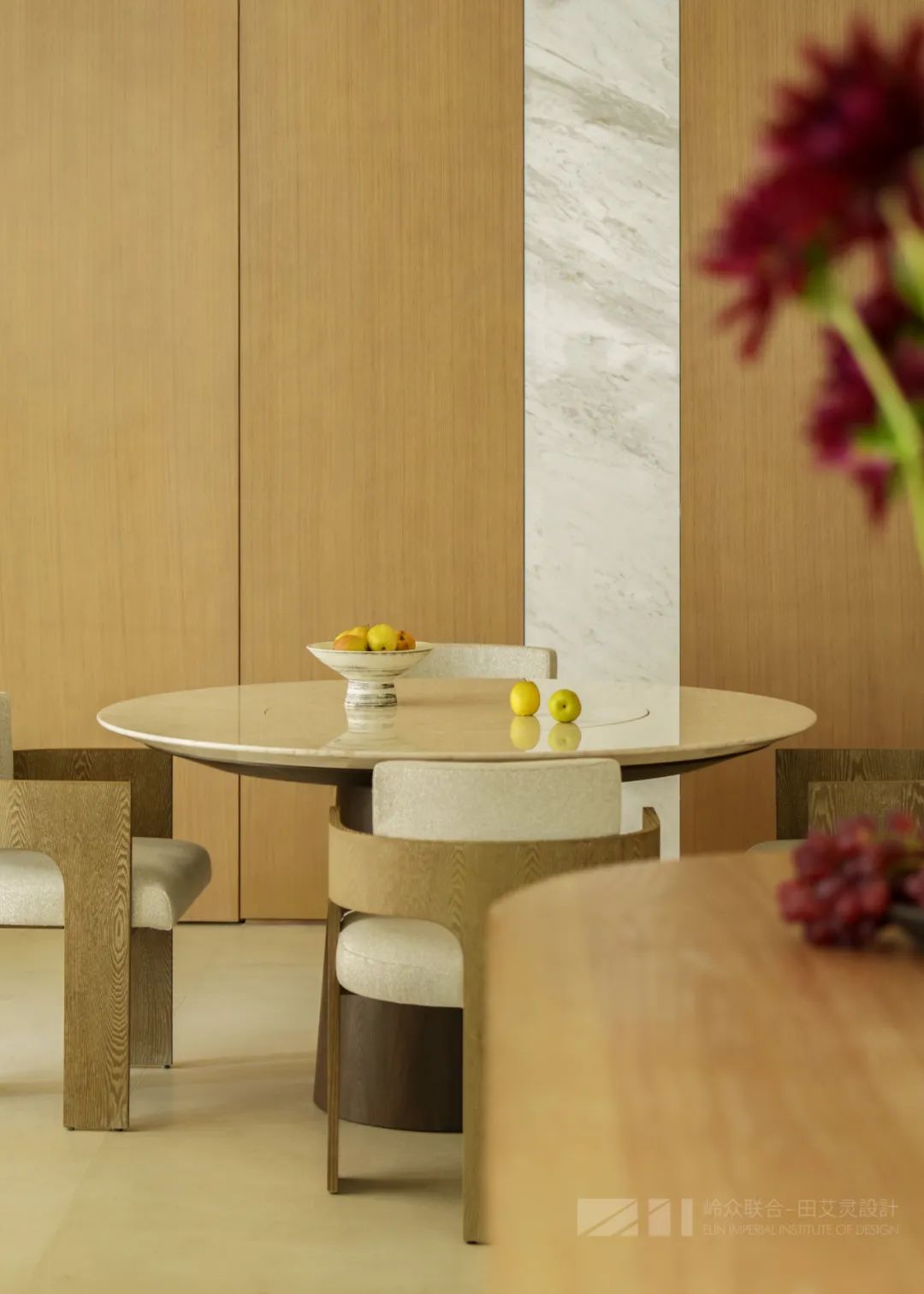
根据光、视野、需求的不同,进行功能空间的重现规划与组合,开放性的厨房和餐厅,给予家人更多精神上和言语上的交流,增强居住体验与空间呵护感。
According to the different light, vision, and needs, the functional space is re-planned and combined. The open kitchen and dining room give the family more spiritual and verbal communication, and enhance the living experience and sense of space care.
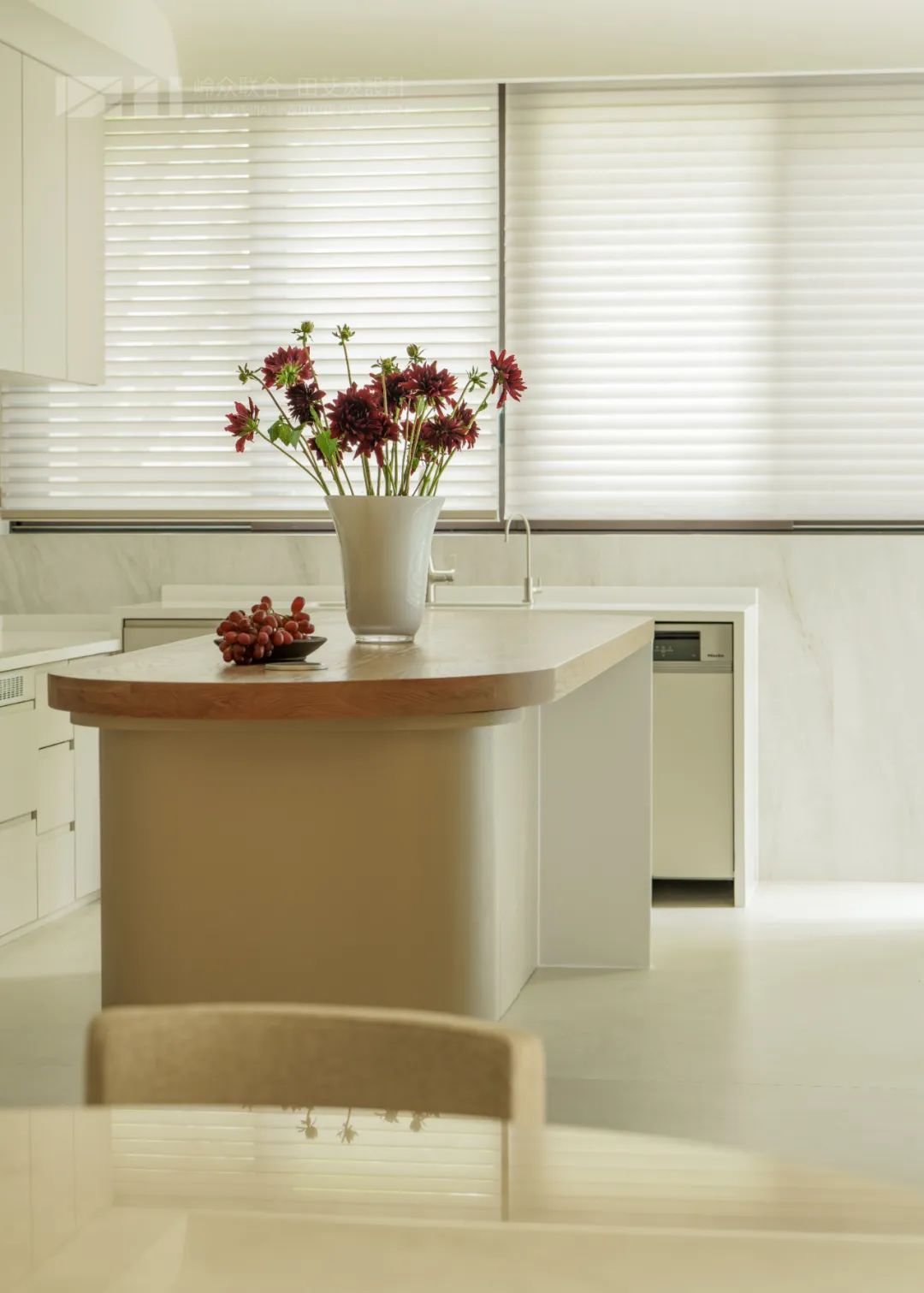
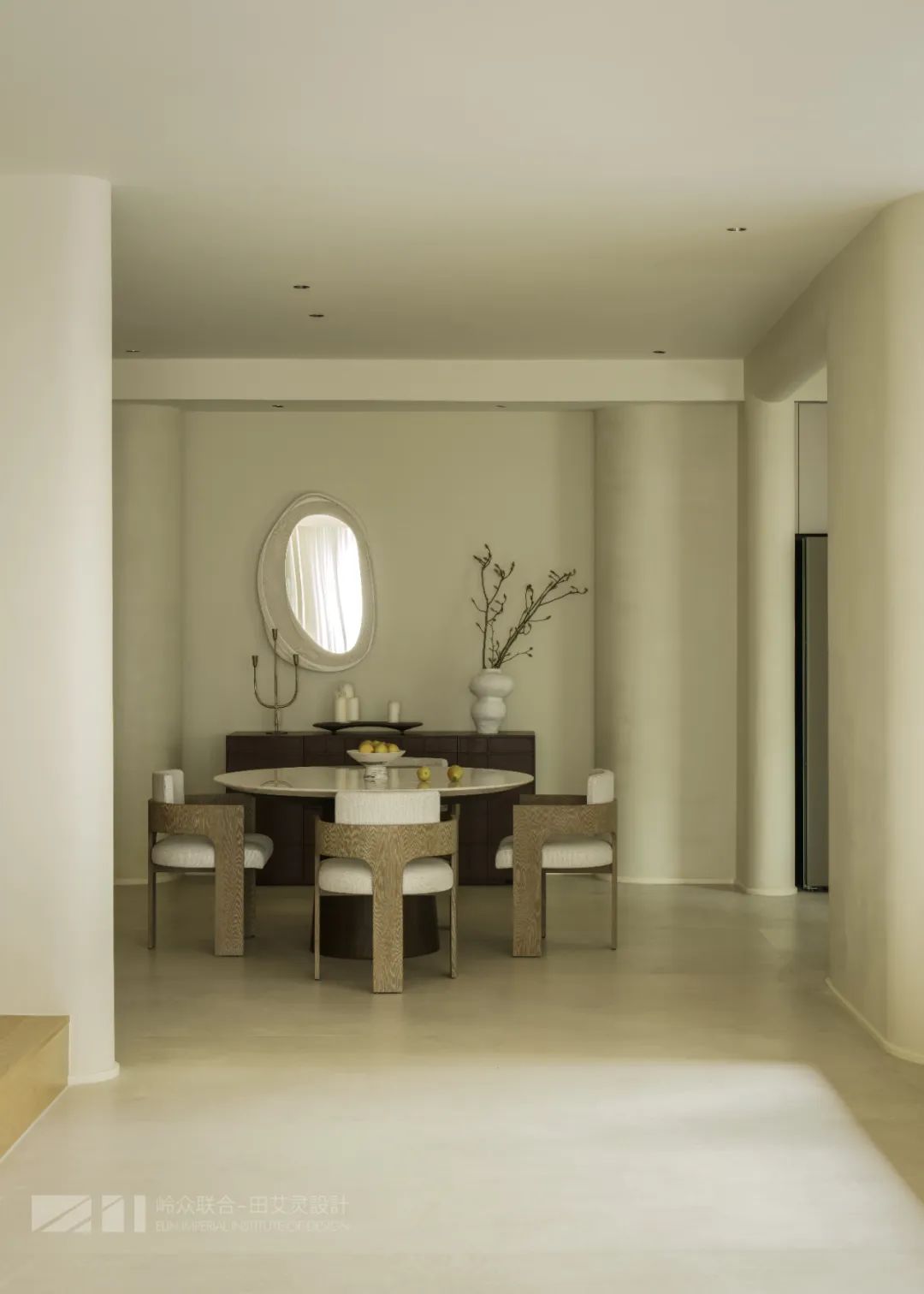
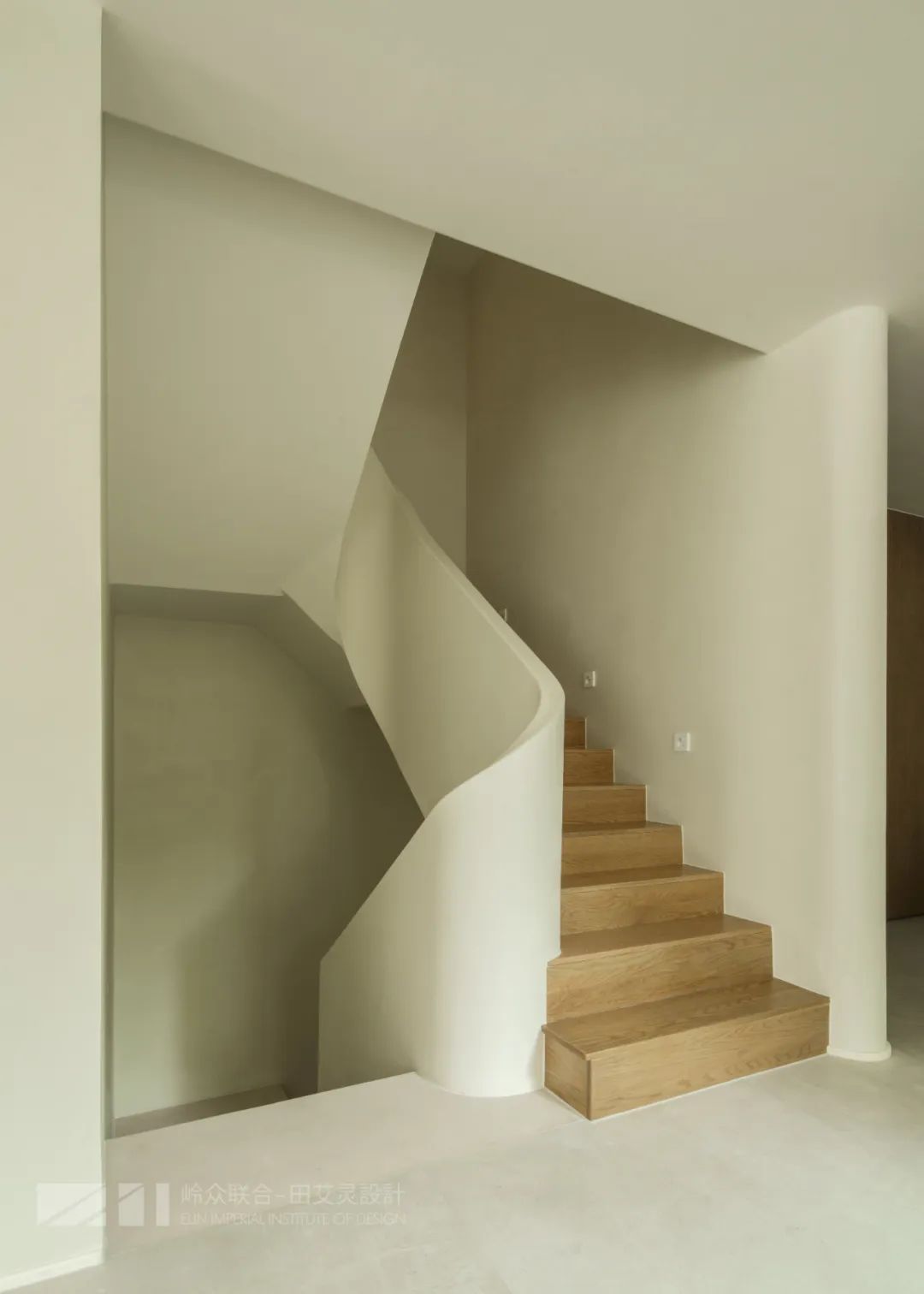
对空间纯粹性的极致追求,一言以蔽之,返璞归真。
卧室里顶面空间流线型的处理方式、温润的木地板对空间情绪的承接,白色墙面以简单细腻的方式让空间不断转换延伸,让纯粹成为日常生活中可感知,可探寻的一部分。
The ultimate pursuit of space purity, in a word, returns to nature.The streamlined treatment of the ceiling space in the bedroom, the warm wooden floor inherits the mood of the space, and the white walls allow the space to continuously transform and extend in a simple and delicate way, making purity a perceivable and explorable part of daily life.
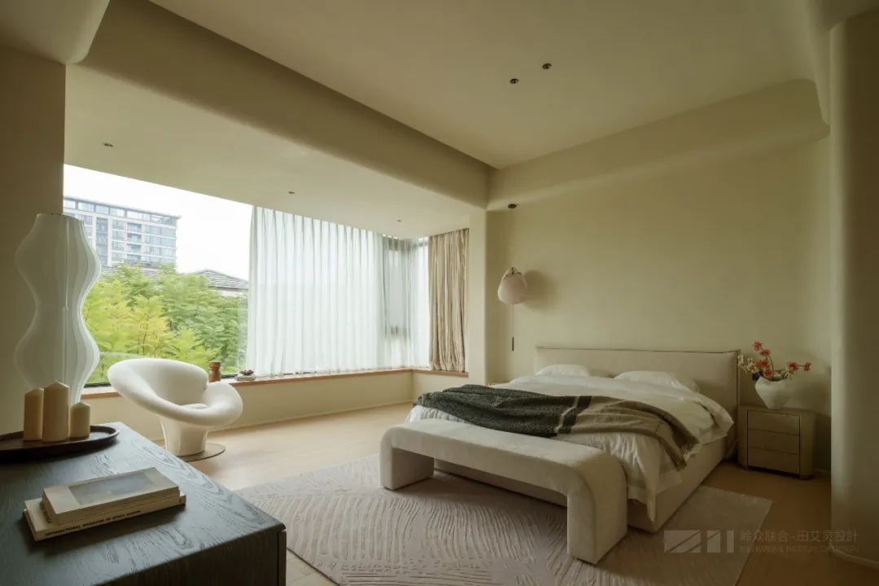
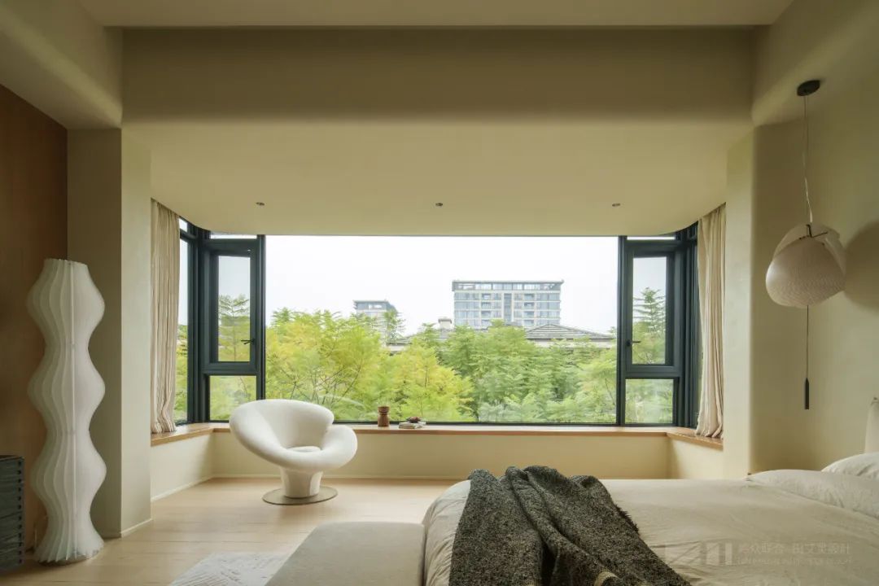
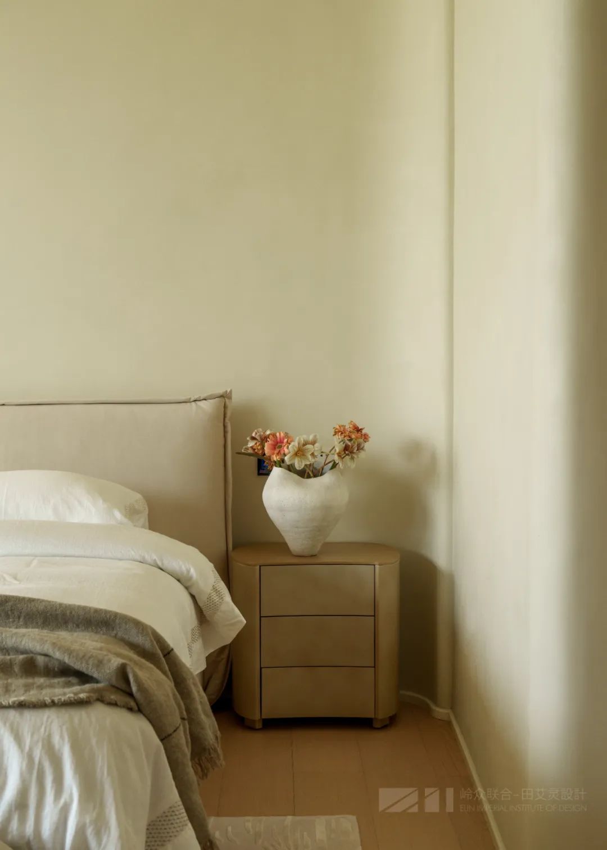
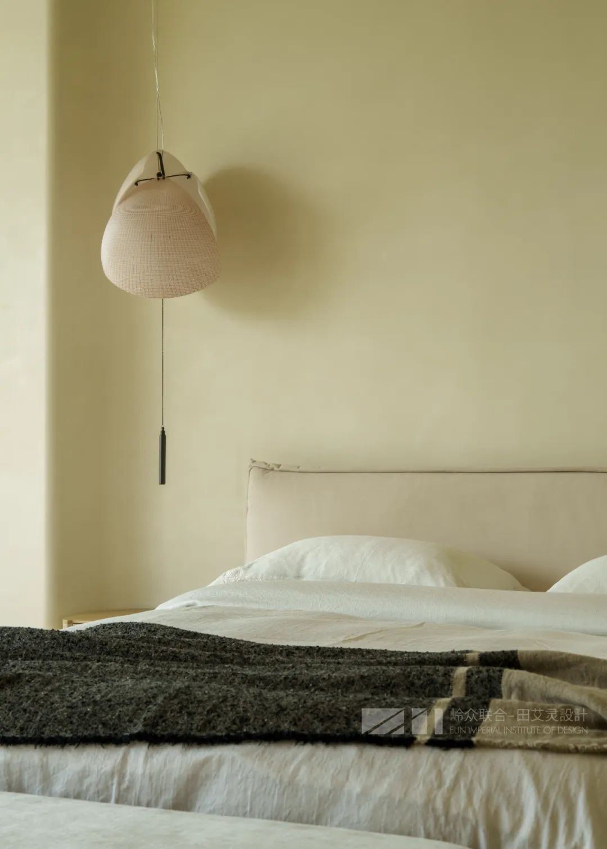
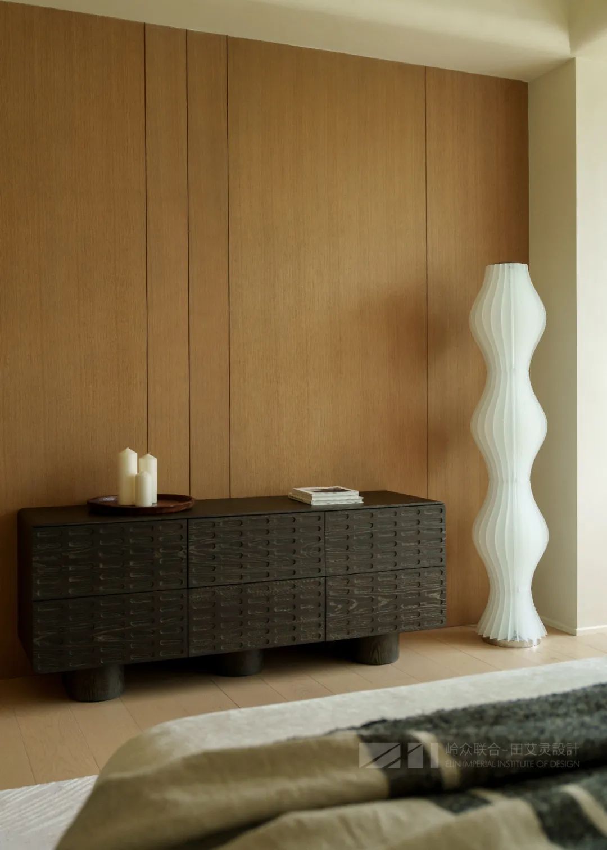
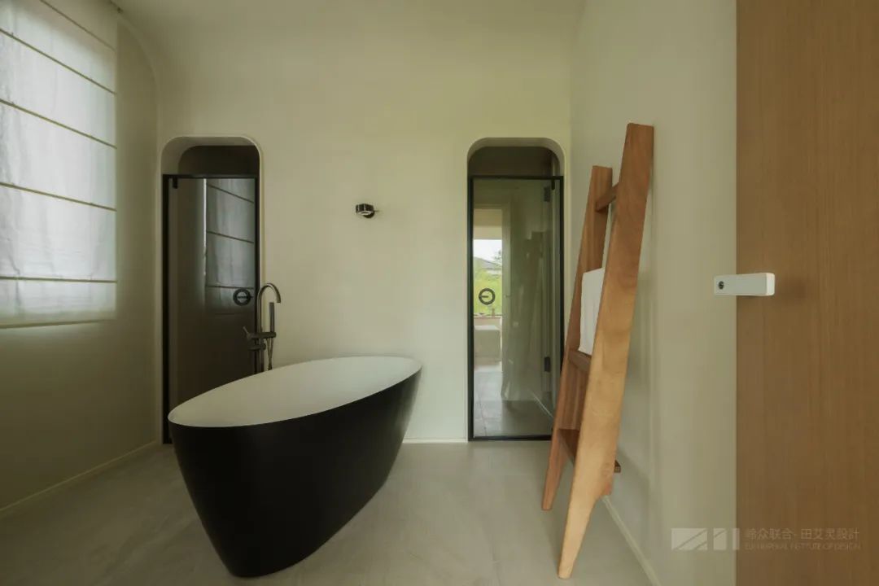
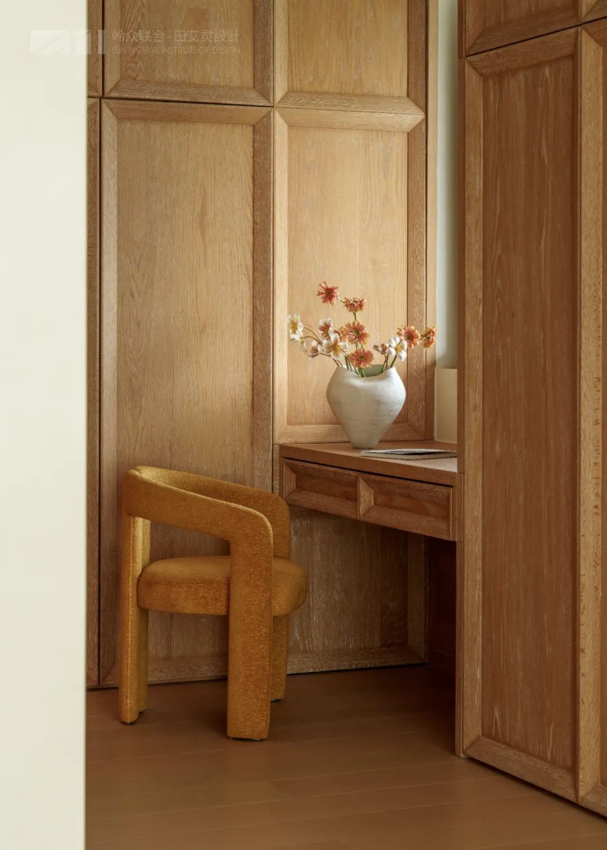
项目信息
Information
━
Decoration Design:HERTRUE ART DESIGN& OUR HOUSE&Ada
施工单位 | 十二分装饰
Construction Unit:PERFECT DECORATION
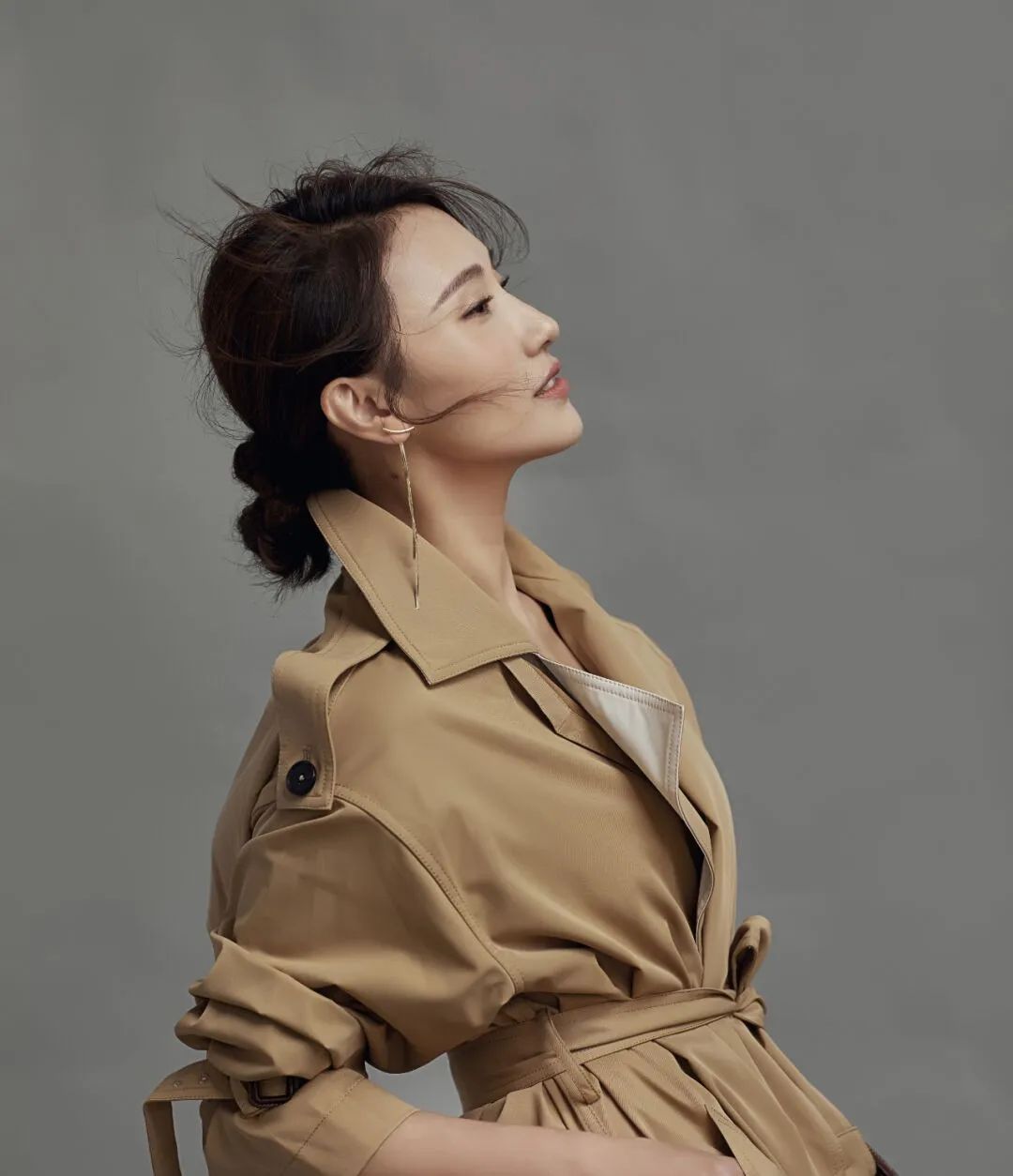
田艾灵(Erin Tian)
—
岭众联合-田艾灵设计
设计主理人|艺术总监
Elin Imperial Institute of Design
Design Manager|Art Director
十二分空间设计&桓墅软装艺术
创始人 | 艺术总监
Founder|Art Director
︾
泛艺术化设计理念,由田艾灵提炼而出:不以具体风格论来构思设计思路起点的空间设计理念。
它主要表现为把中西、古今的艺术经典,借用设计技术语言,运用进入实用空间设计里;消融艺术与人们实际生活影响的绝对界限,保留艺术不用很多语言就能触动情绪的基本精神气质,追求不随潮流迭代的审美持久性,构建当代人与空间环境更直接的感官关联触达。做真正为人所能顺畅使用,引起艺术、情绪共鸣的设计!
The pan-artistic design concept is refined by Tian Ailing: a space design concept that does not use specific style theory to conceive the starting point of design ideas.
It mainly manifests itself in incorporating Chinese and Western, ancient and modern art classics into practical space design by borrowing the language of design technology; dissolving the absolute boundaries between art and people's actual life, retaining the basic spiritual temperament of art that can touch emotions without using many words, and pursuing The aesthetic durability that does not follow the iteration of trends builds a more direct sensory connection between contemporary people and the spatial environment.Make designs that can truly be used smoothly by people and arouse artistic and emotional resonance.
:
最后感谢岭众联合新案被各媒体平台的肯定邀约发布,让好的设计被更多的人喜欢与看见
