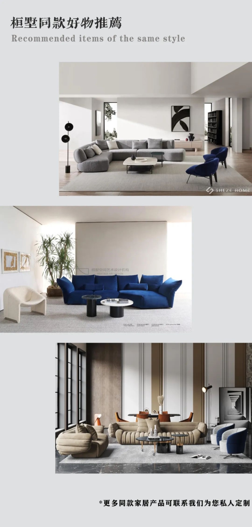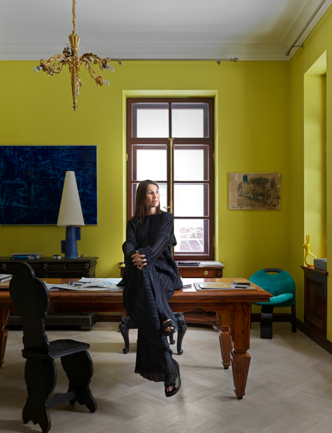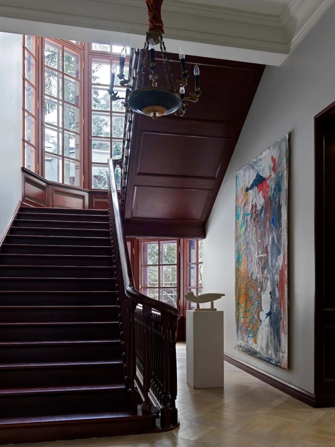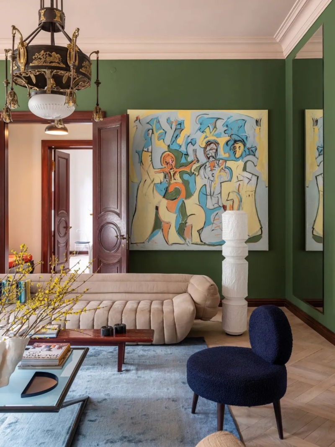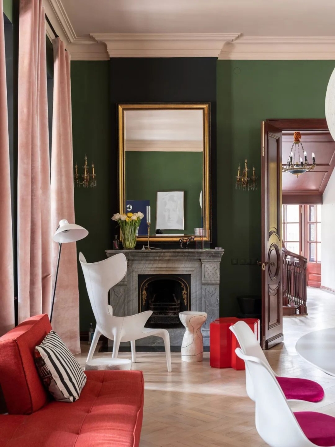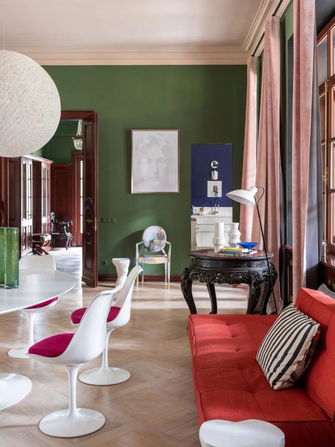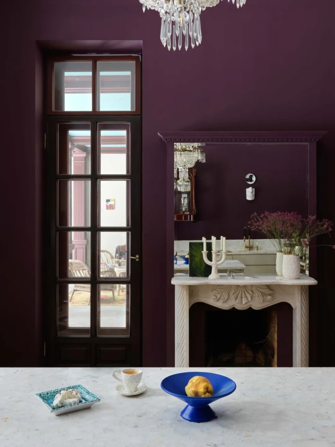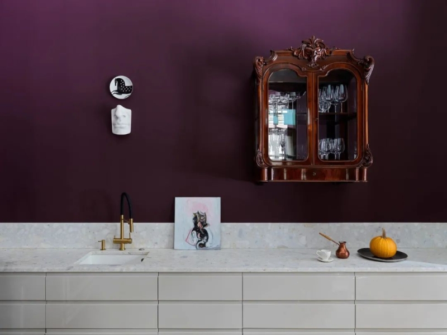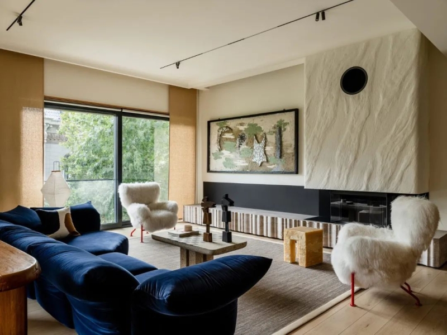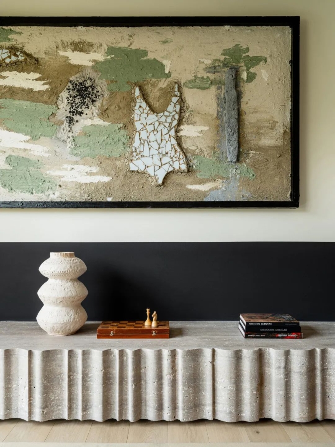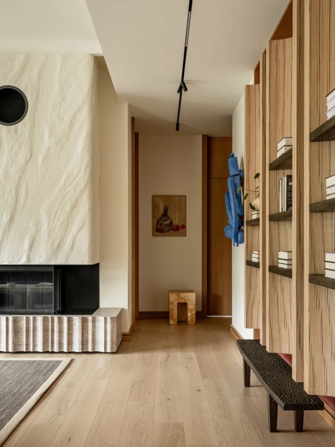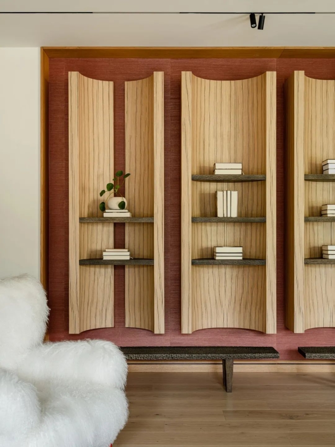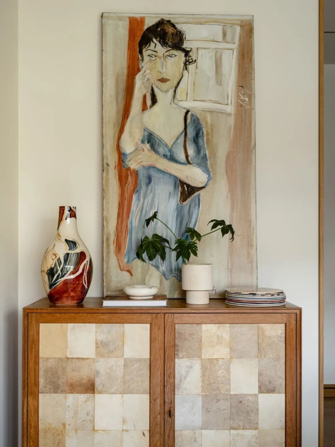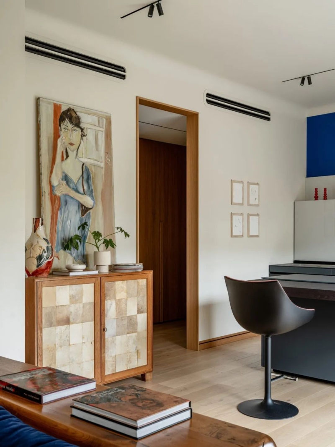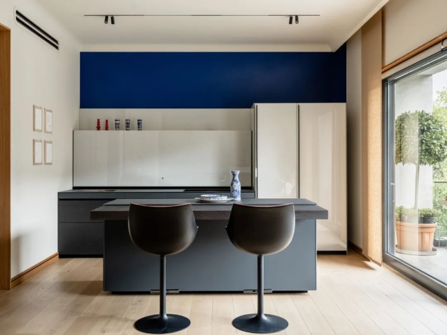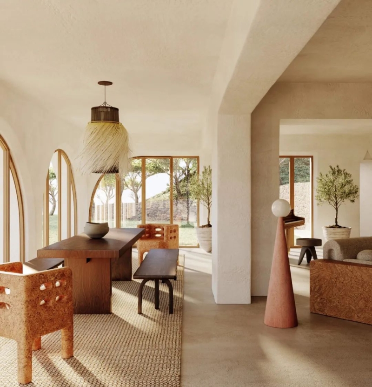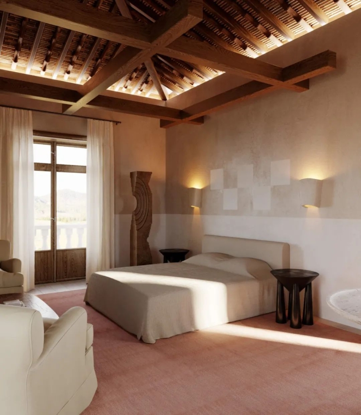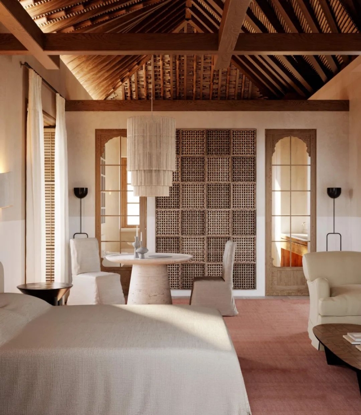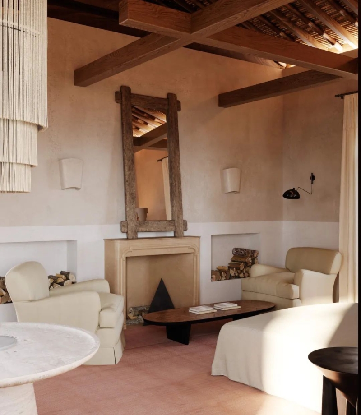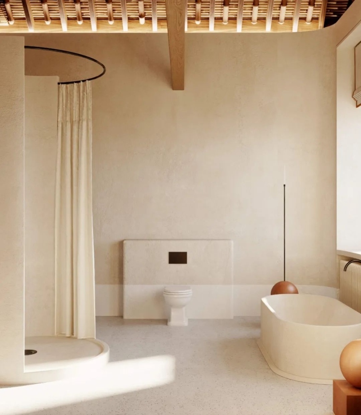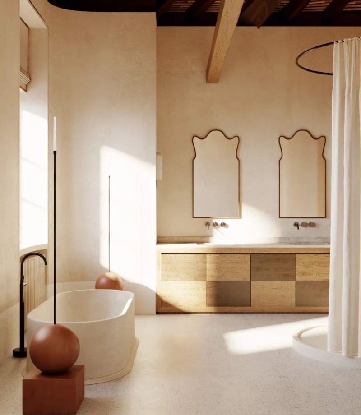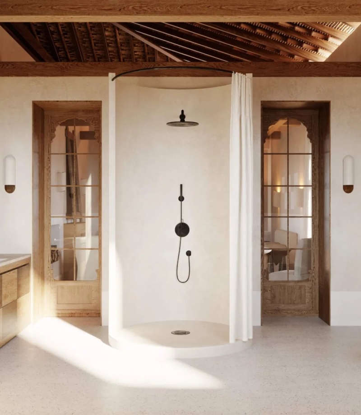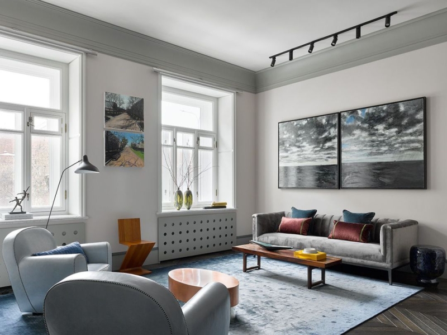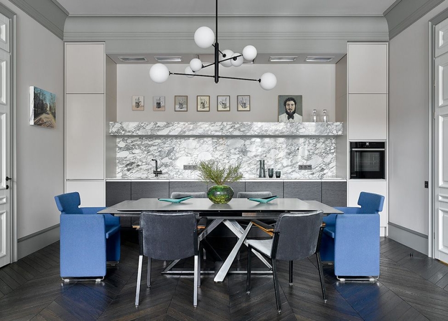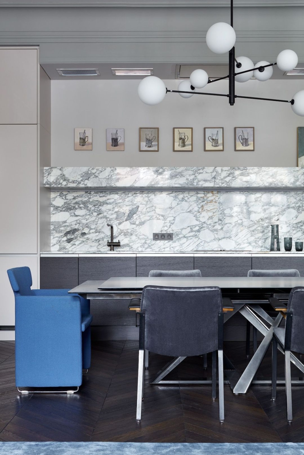设计师Ksenia Breivo是俄罗斯一位具备较高审美素养的室内设计师,她的室内设计作品喜欢把各种元素混合搭配在一起,独特的色彩搭配,轻古典元素和灯光效果,表现出了折衷主义的魅力与吸引力。
Designer Ksenia breivo is an interior designer with high aesthetic quality in Russia. Her interior design works like to mix and match various elements. The unique color matching, light classical elements and lighting effects show the charm and attraction of eclecticism.
#01
NIKOLINA
GORA
尼克里纳格拉
Nikolina Gora位于俄罗斯,室内设计由Ksenia Breivo操刀。绚丽的调色板、大气的结构与布局、浓厚的艺术氛围,这座奢华的住宅会为我们带来丰富的色彩冲击。Nikolina Gora is located in Russia and the interior design is operated by Ksenia breivo. With gorgeous color palette, atmospheric structure and layout and strong artistic atmosphere, this luxurious house will bring us rich color impact.折衷主义对比起古典主义与浪漫主义,更为自由。它可以任意选择与模仿历史上各种建筑风格,将其自由组合成一种全新的、不固定的新形式。正如Nikolina Gora一样,几乎每一处设计都可以追溯到其他风格之中。甜美的粉、复古的绿、靓丽的玫、纯洁的白,视觉跟随这些俏丽的颜色不停歇,每一个感官都会被它们的华丽与梦幻所挑逗。
Eclecticism is more liberal than classicism and romanticism. It can arbitrarily choose and imitate various architectural styles in history, and freely combine them into a new and unfixed new form. Like nikolina Gora, almost every design can be traced back to other styles. Sweet pink, retro green, beautiful rose and pure white. The vision follows these beautiful colors constantly, and every sense will be teased by their gorgeous and dream.茶歇区用深沉的灰进行铺色,一扇复古的窗户向内传递光线。但是设计师并不满足于单色主义的单调,于是亮丽的橙色被引入,以点亮了整个空间。
The tea break area is colored with deep gray, and a retro window transmits light inward. But designers are not satisfied with the monotony of monochromism, so bright orange is introduced to light up the whole space.厨房的墙面是特别定制的紫色, 它的魅力与白色大理石拼接出现代的时尚精神;除此之外,水晶吊灯和复古烛台等造型精致,凸显出业主的生活品位。The wall of the kitchen is specially customized purple. Its charm and white marble stitching show the modern fashion spirit; In addition, crystal chandeliers and retro candlesticks are exquisite in shape, highlighting the owner's taste of life.
#02
TBILSI PRIVATE
RESIDENCE
第比利斯私人住宅
—
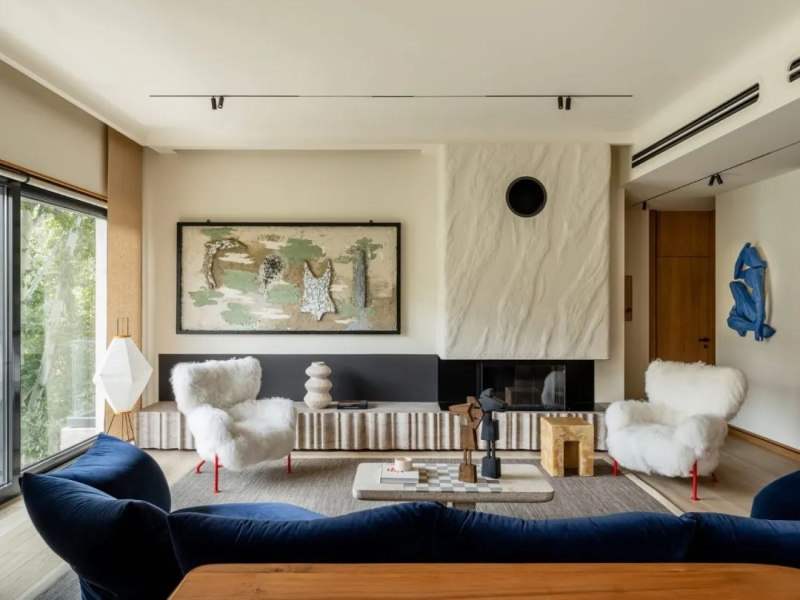
格鲁吉亚的首都第比利斯( Tbilisi)是一座艺术文化之都,而本案位于第比利斯的瓦克地区,此地融汇了当地的文化特色和波西米亚风情。Tbilisi, the capital of Georgia, is a capital of art and culture. This case is located in wak region of Tbilisi, which integrates local cultural characteristics and bohemian customs.
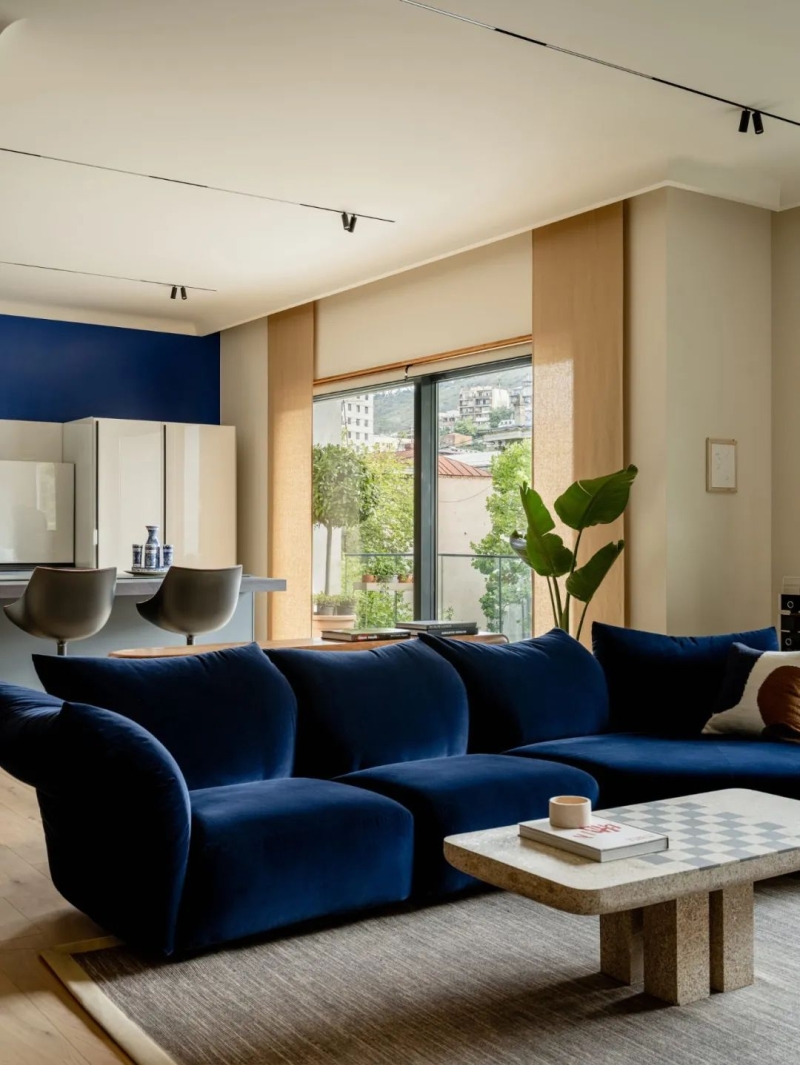
Ksenia Breivo青睐折衷主义,不管是色彩还是材质,都得到了艺术化的处理。第比利古老的艺术风格和波西米亚的热情似火也得到了完美的融合。深海的蓝与丝绒结合,打造了一个奢华又舒适的休息区。
Ksenia breivo favors eclecticism. Both color and material have been artistically treated. The ancient artistic style of Tiberius and the enthusiasm of Bohemia have also been perfectly integrated. The combination of deep-sea blue and velvet creates a luxurious and comfortable rest area.走廊处由木材打造而成的弧形书架,由松木板内嵌入墙内,使其如漂浮的船舱一样,带来视觉的美感。
The curved bookshelf made of wood in the corridor is embedded into the wall by pine board, making it like a floating cabin, bringing visual beauty. 从客厅的调色盘中,餐厅选取了干净的蓝色作为主要基底色。特别是泛着蓝调的灰色磨砂厨台、吧台,以及与之配套的高脚蛋壳椅,在质感上更上一层楼。为了中和其带来的严肃感,在侧墙还挂有一幅格鲁吉亚风格的绘画,与厨台区域形成一种微妙的反差。
From the palette in the living room, the restaurant chose clean blue as the main base color. In particular, the gray frosted kitchen counter and bar counter with blue tone, as well as the supporting high foot eggshell chair, take a higher level in texture. In order to neutralize the seriousness it brings, a Georgian style painting is also hung on the side wall, forming a subtle contrast with the kitchen counter area.
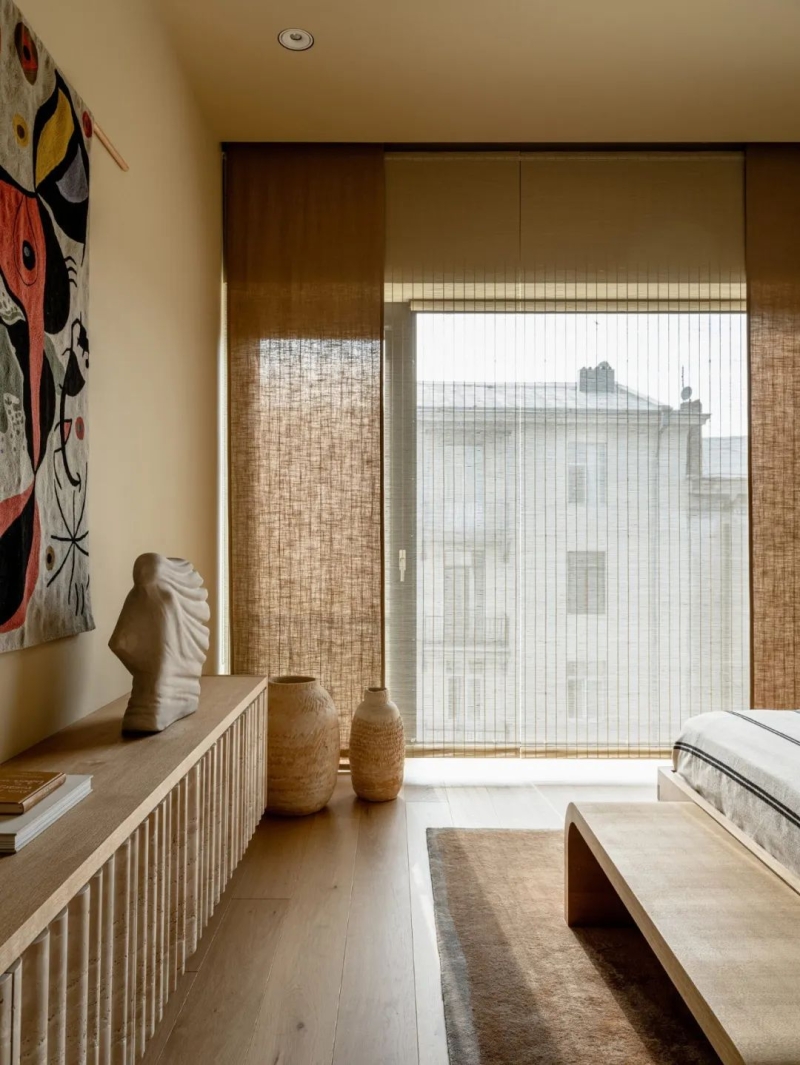
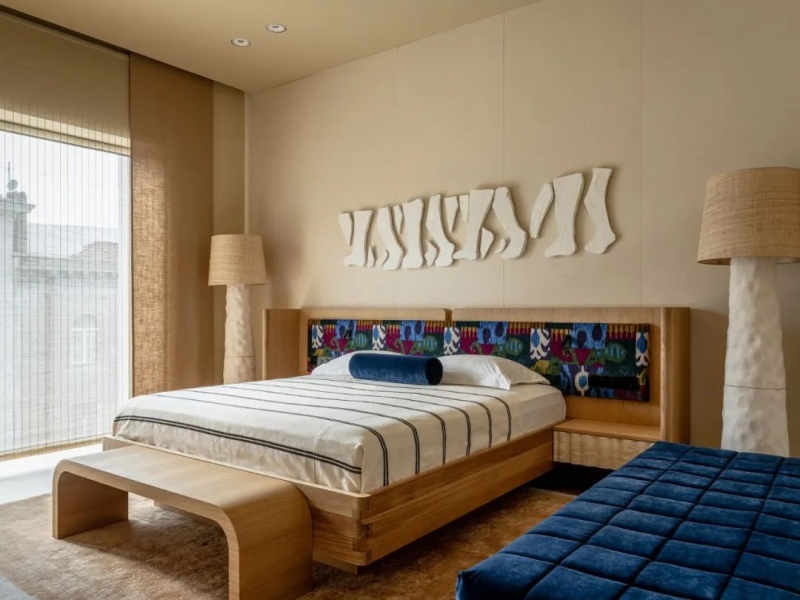
卧室的风格更加专注在波西米亚的浪漫风情。取自天然的卡其仿佛是从岩石上截取而来,衬上橡木地板的温润,整个空间释放出来的温柔触感足以聊慰人心。
The style of the bedroom is more focused on the romantic style of Bohemia. The natural Khaki seems to be cut from the rock, lined with the warmth of the oak floor, and the gentle touch released from the whole space is enough to comfort people.
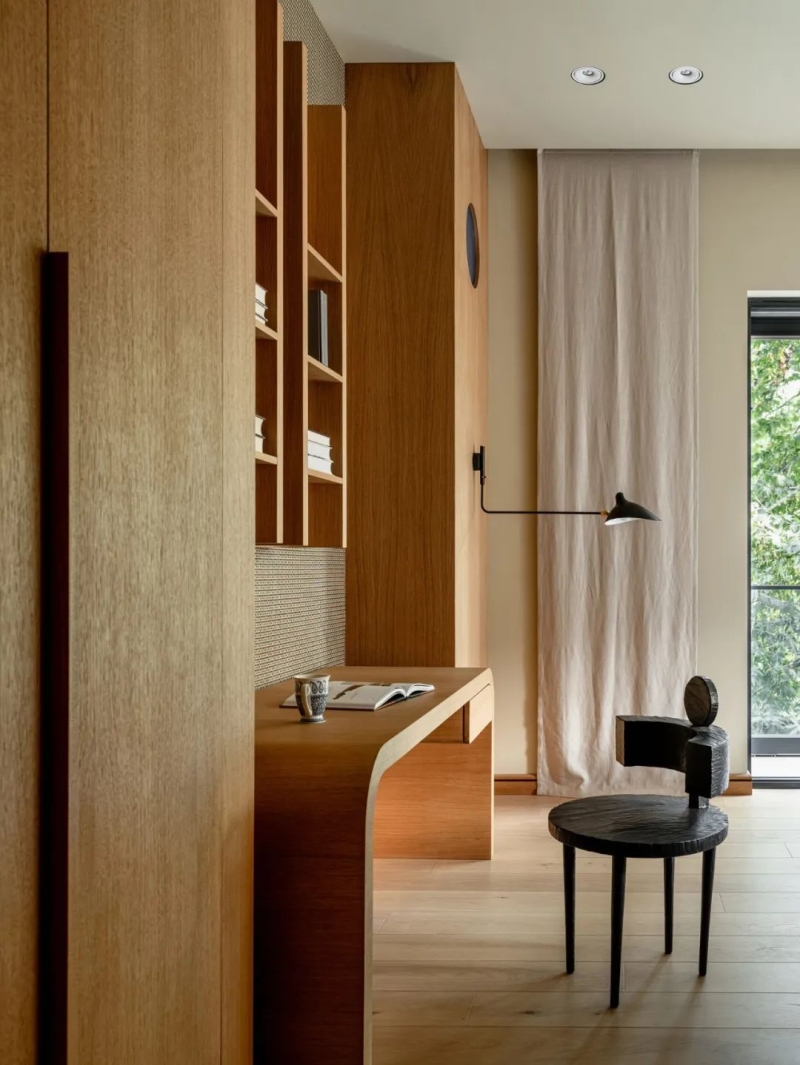
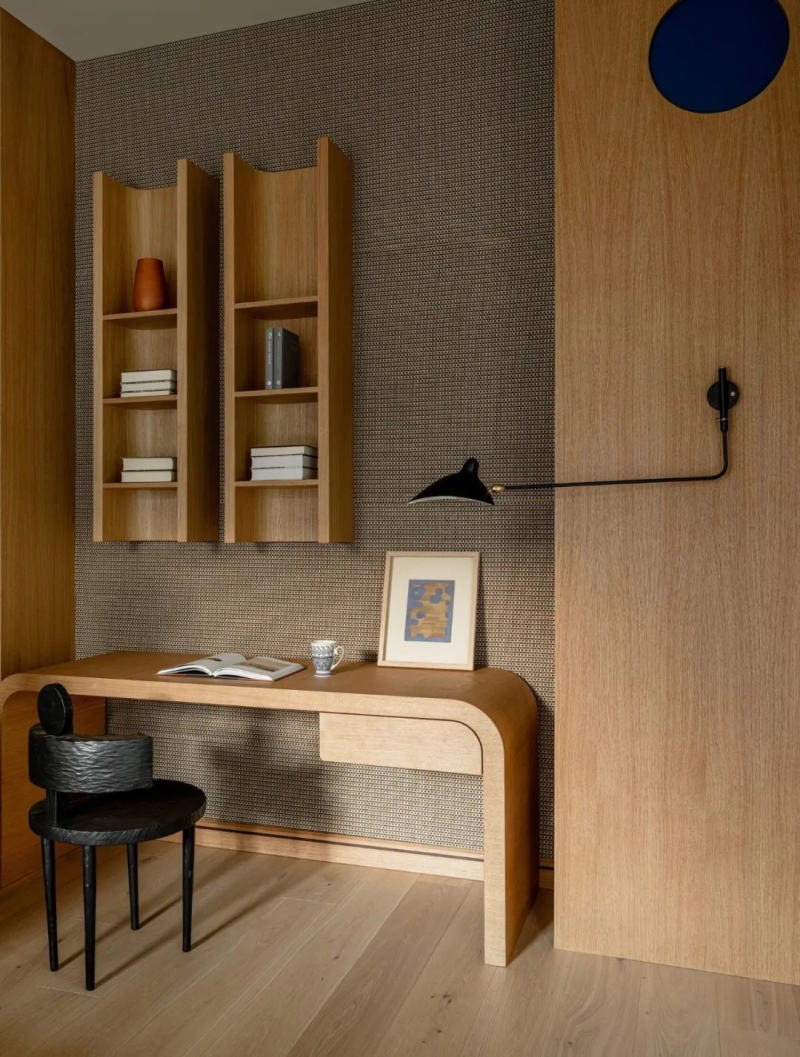
卧室都保留了一种古朴的雅致,但是对自然光却更加开放。室内的物、器经过精挑细选,线条柔和而材质也能经得住考验。Bedrooms retain a simple elegance, but they are more open to natural light. Indoor objects and utensils have been carefully selected, with soft lines and materials that can stand the test.
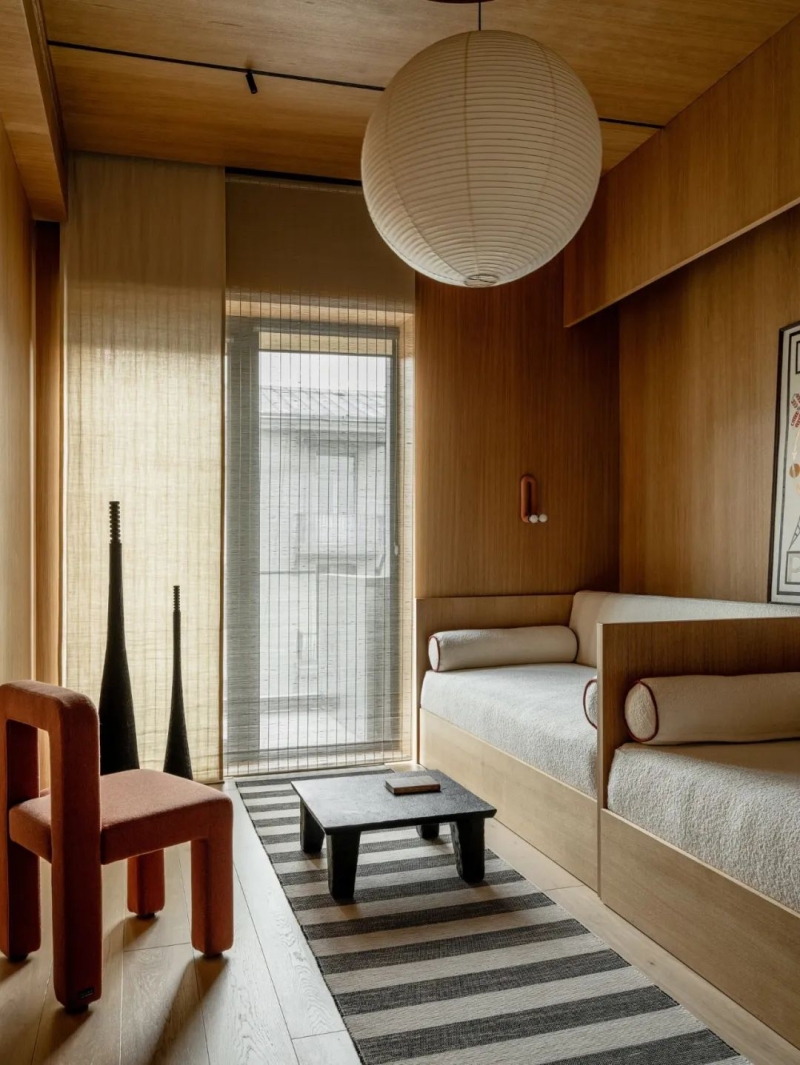
#03
KURKLI
VILLA
第比利斯私人住宅
—
Kurkli展现了慵懒的格调和温暖的氛围。略带暖调的石膏和大理石地板形成一个无缝的整体,成为一个可以容纳万物的空间。在家具上,Ksenia Breivo展现了细木工的包容能力,木的温润与质朴恰好匹配这个空间的风格。而窗户扇形与矩形的拼接通过细木工相连,不仅与室内联合成一个整体,还为别墅外观留下优美的记号。
Kurkli shows a lazy style and warm atmosphere. The slightly warm gypsum and marble floor form a seamless whole and become a space that can accommodate all things. In terms of furniture, Ksenia breivo shows the tolerance of joinery, and the warmth and simplicity of wood just match the style of this space. The splicing of fan-shaped and rectangular windows is connected through joinery, which not only combines with the interior as a whole, but also leaves a beautiful mark for the appearance of the villa.作为私人空间的卧室,Ksenia Breivo赋予了它多元的艺术感染力。卧室的天花板由古老的木结构支撑,中间有棕榈树叶铺掩。人字形屋顶有利于纵向拉高视觉的效果,这便放大了卧室的整体面积。在核心区域,粉色的地毯表现出业主对浪漫和幸福的向往,细致的布局拓宽了其私密生活的范围。As a private bedroom, Ksenia breivo gives it multiple artistic appeal. The ceiling of the bedroom is supported by an ancient wooden structure with palm leaves in the middle. The herringbone roof is conducive to the vertical elevation of the visual effect, which enlarges the overall area of the bedroom. In the core area, the pink carpet shows the owner's longing for romance and happiness, and the detailed layout widens the scope of his private life.艺术在创造美时,不会向外追问美的标准,因为他深知美来自于创造。Ksenia Breivo深谙美的涵义,也明了如何将美与居住空间结合。When creating beauty, art will not ask the standard of beauty, because he knows that beauty comes from creation. Ksenia breivo knows the meaning of beauty and how to combine beauty with living space.
#04
MOSCOW
APARTMENT
莫斯科公寓
—
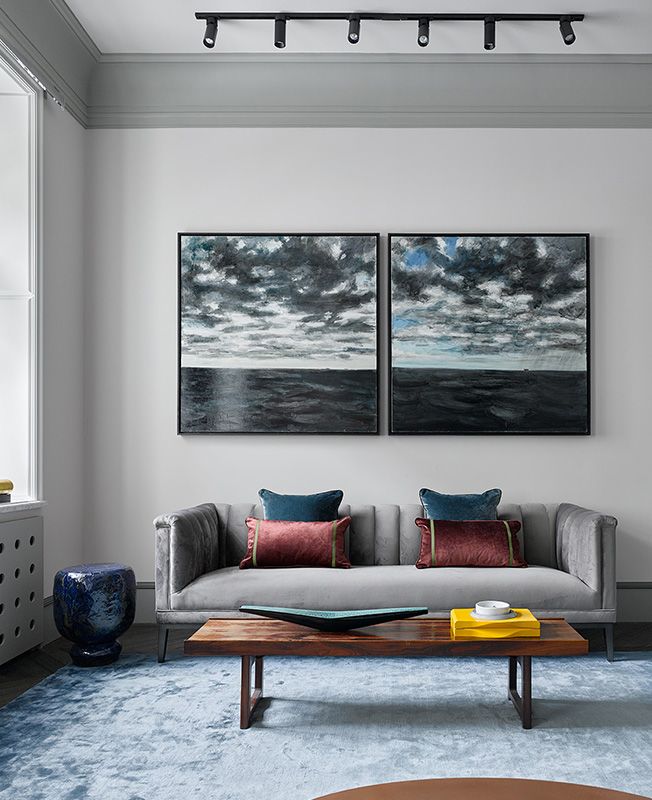
Ksenia Breivo在莫斯科市中心一栋20世纪初的建筑中彻底改造了这栋房子, 但保留了原有的庄园风格。因此,她保存了大理石壁炉、门窗和石膏装饰,并在无法复原的地方进行了复制。
Ksenia breivo completely renovated the house in an early 20th century building in central Moscow, but retained the original manor style. Therefore, she preserved the marble fireplace, doors and windows and plaster decoration, and copied it where it could not be restored.
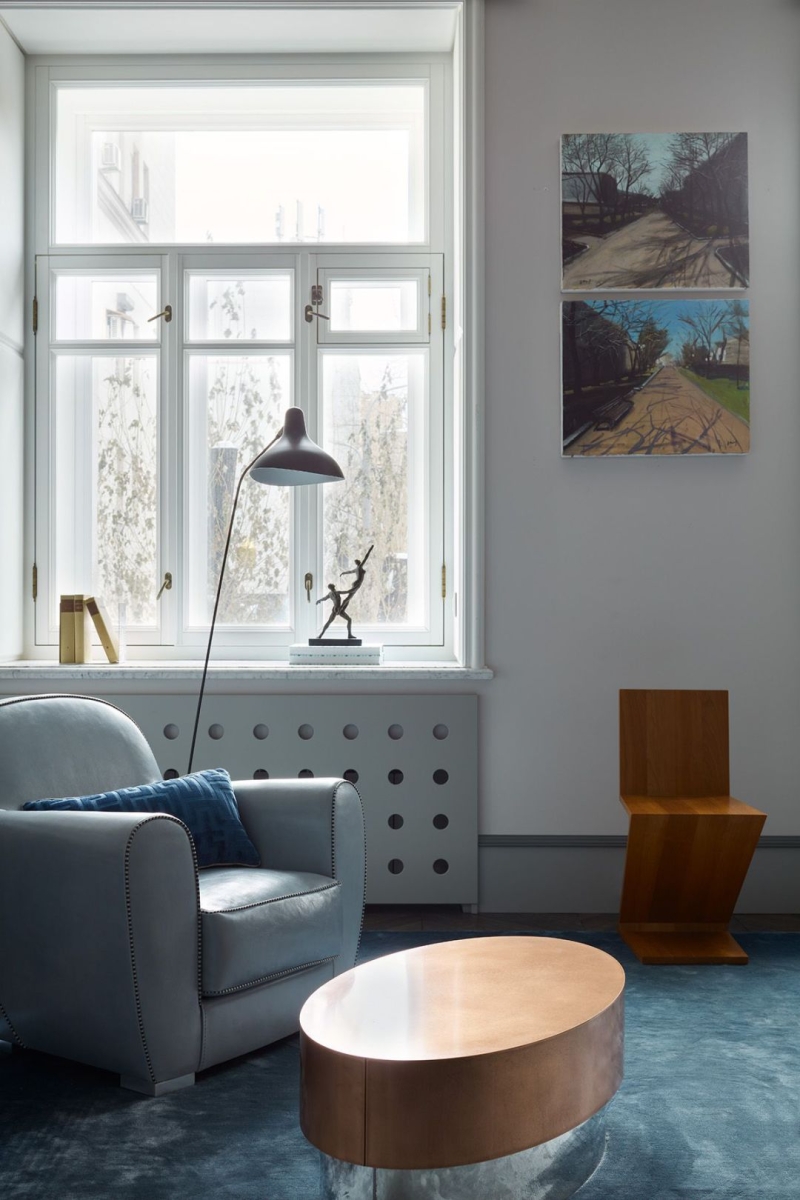
以前仅有70平方米的公寓是非常紧凑的,现在变成了一个带有客厅、餐厅和厨房的开放空间。为了在审美上统一,所有的环境都采用了同样的色调,以灰色为主导色,只是在一些纺织品中加入了一些颜色的对比,才打破了这种对立。
The apartment, which used to be only 70 square meters, is very compact. Now it has become an open space with living room, dining room and kitchen. In order to unify aesthetically, all environments adopt the same hue, with gray as the main color guide. This opposition is broken only by adding some color contrast to some textiles.
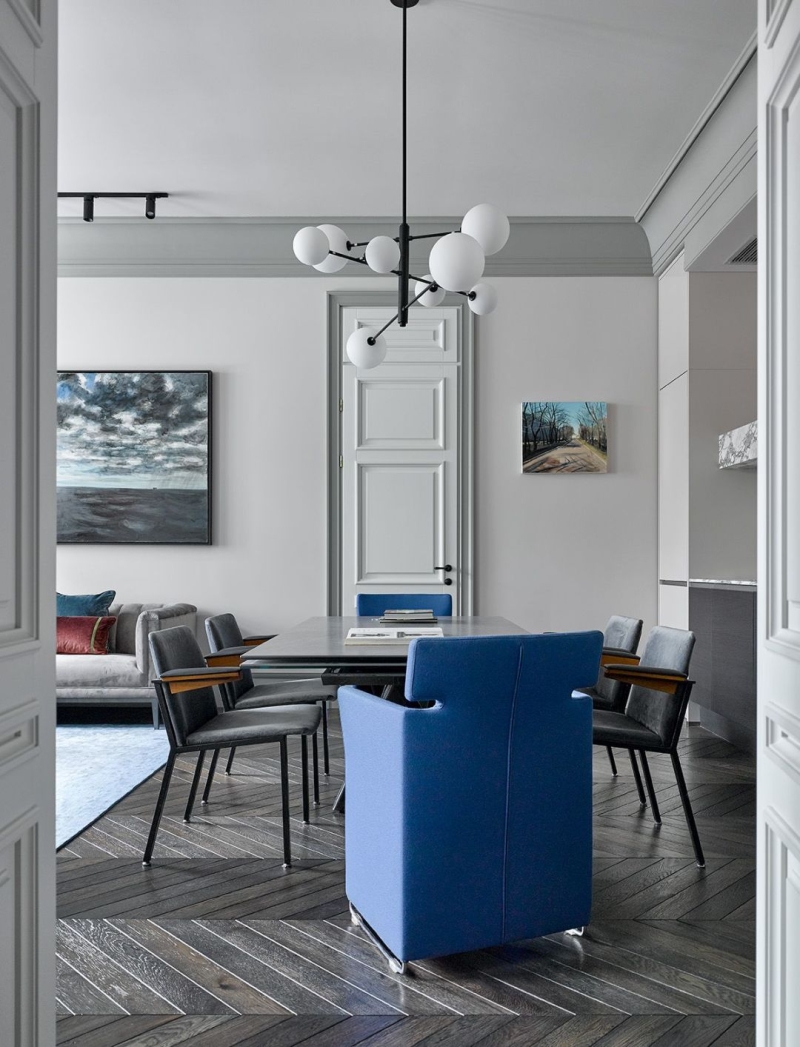
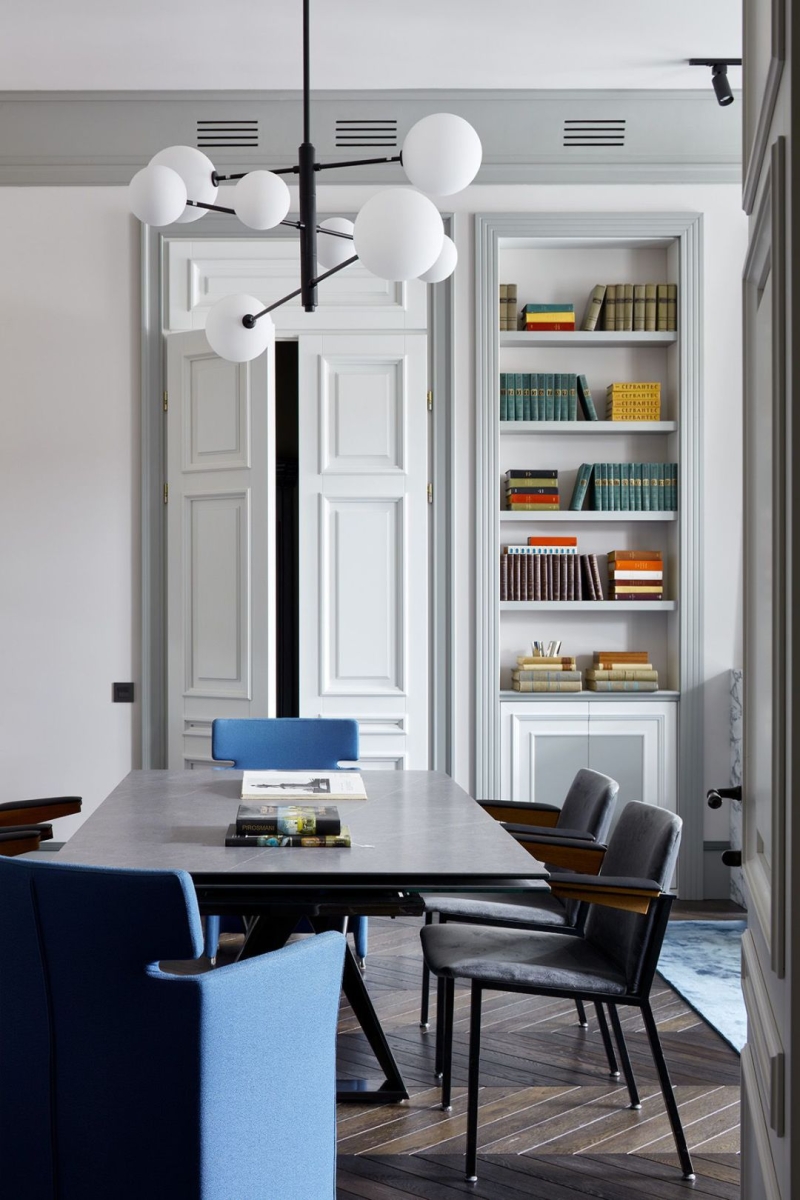
各种深浅不一的灰色为室内增添了几分优雅和阳刚的气质,精心保存和修复过的天花板和装饰线条给人一种高贵的感觉。
Various shades of gray add a bit of elegance and masculinity to the interior. The carefully preserved and repaired ceiling and decorative lines give people a noble feeling.
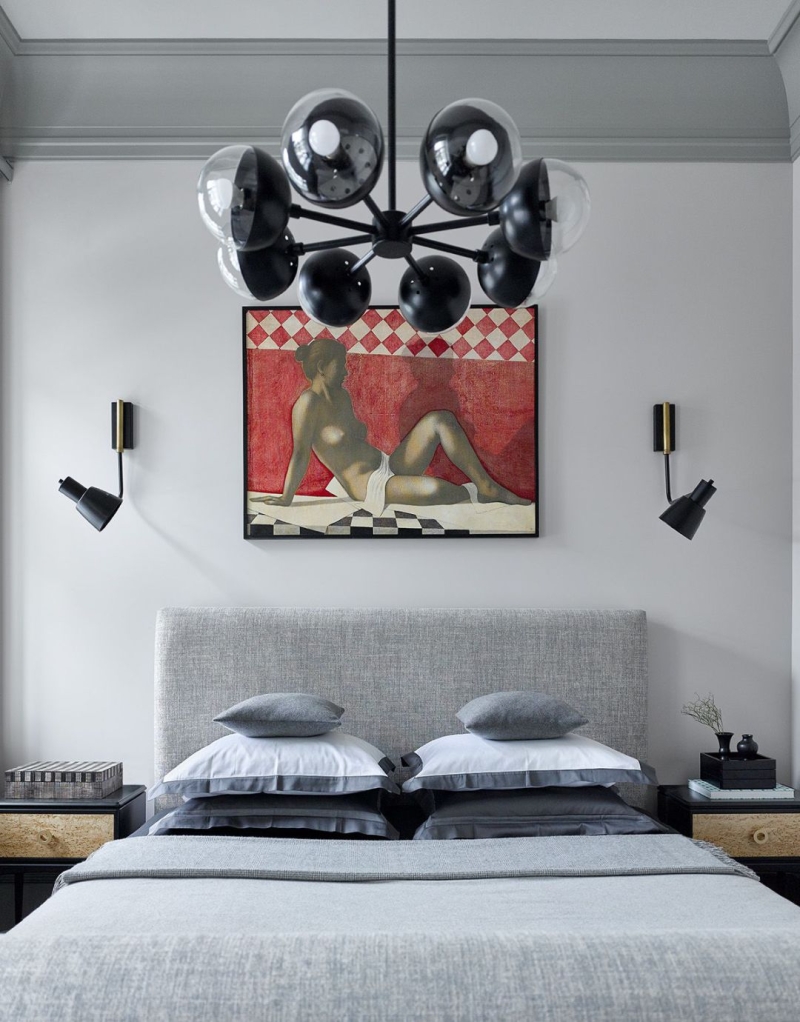
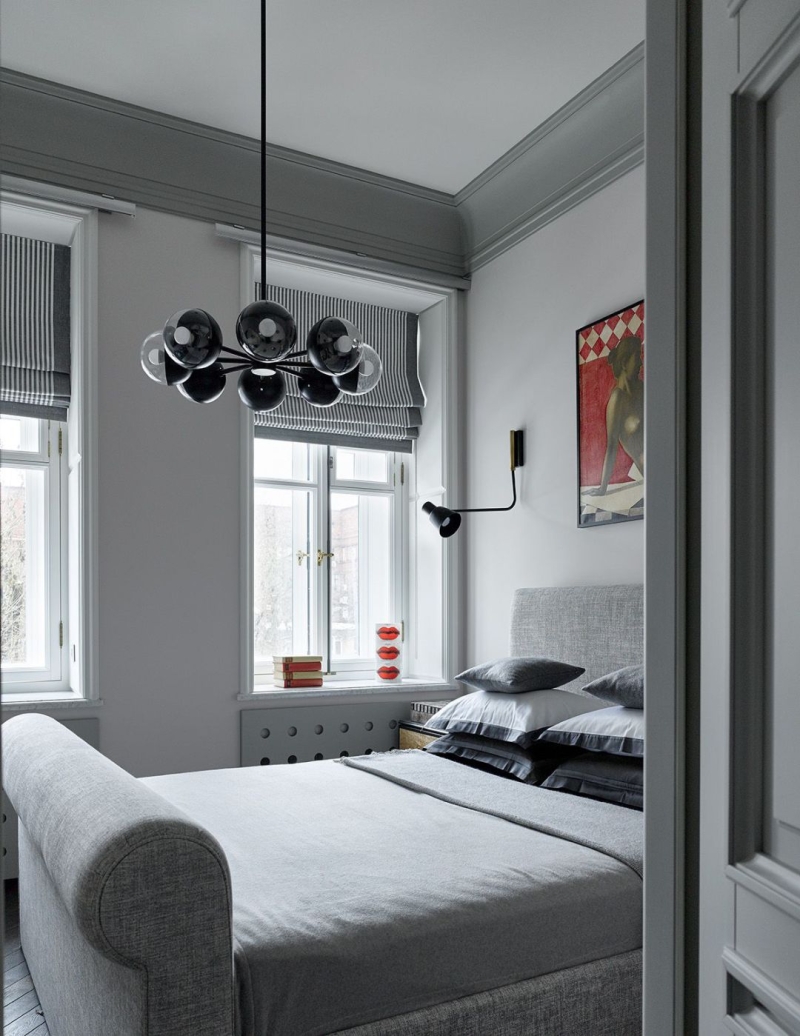
文章来自
