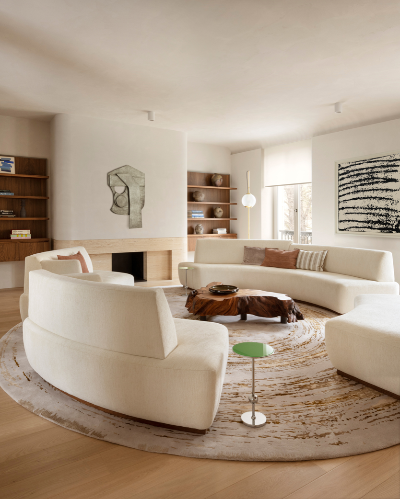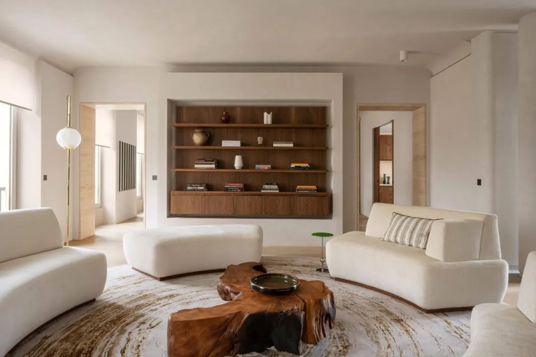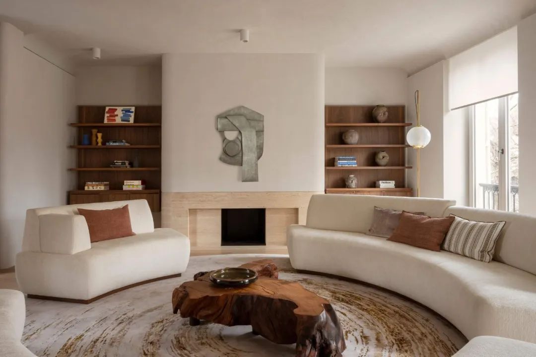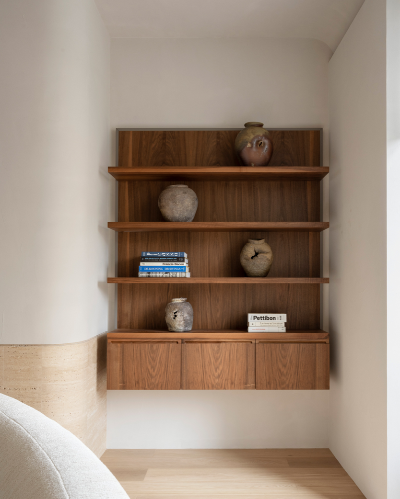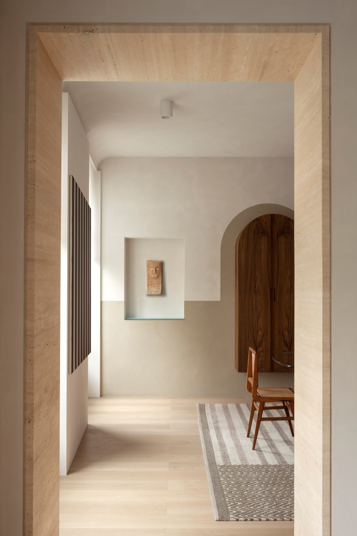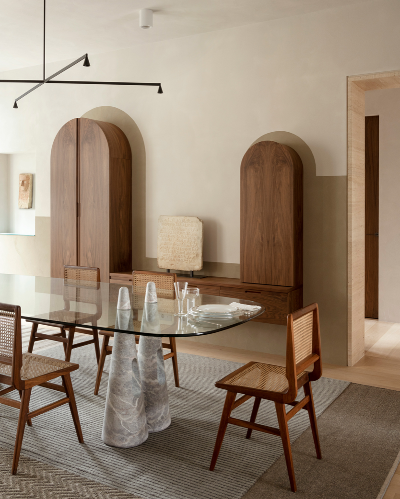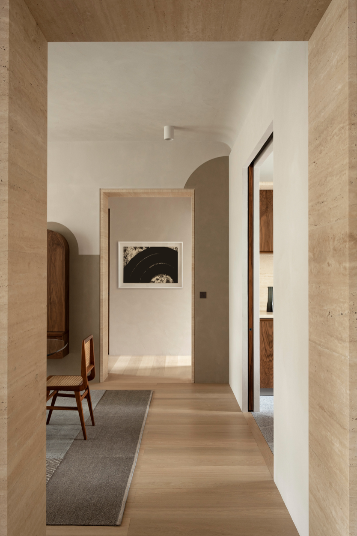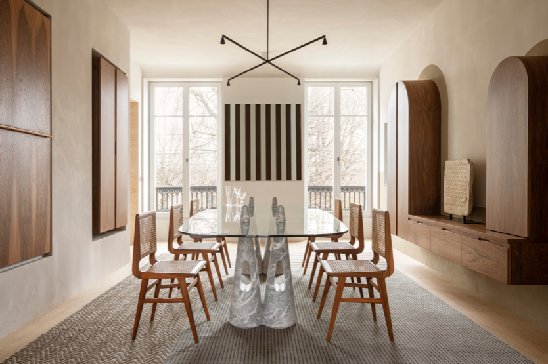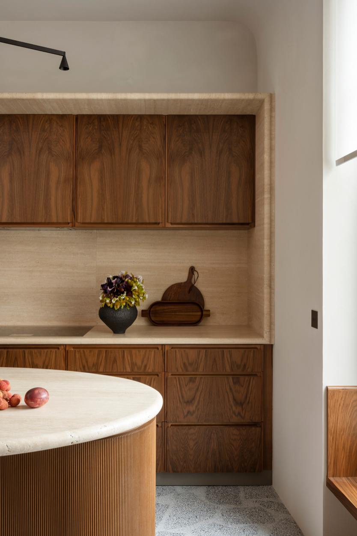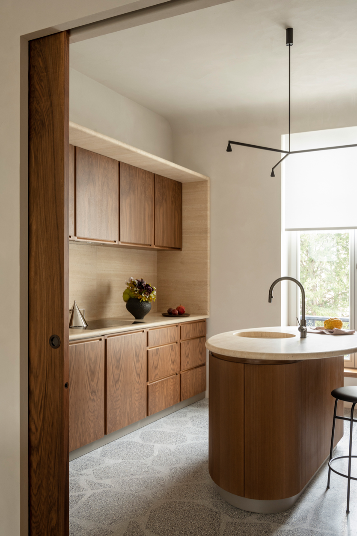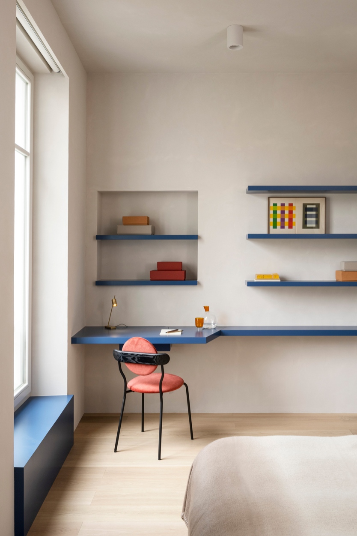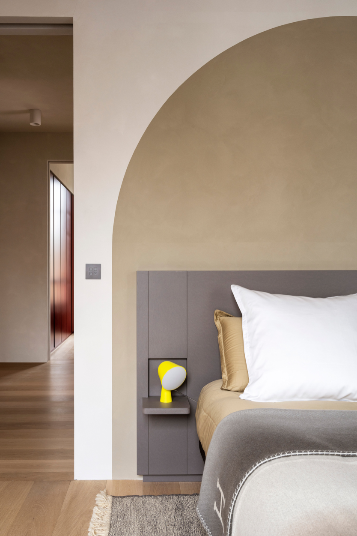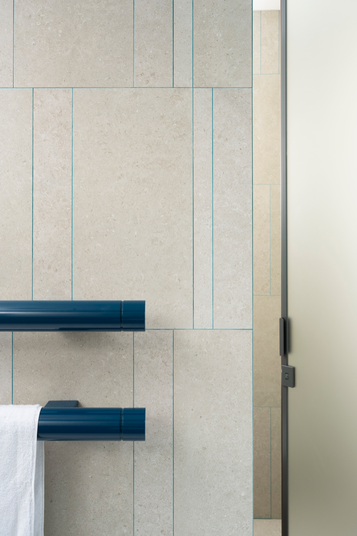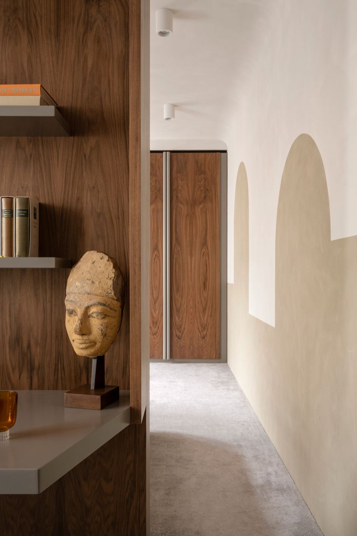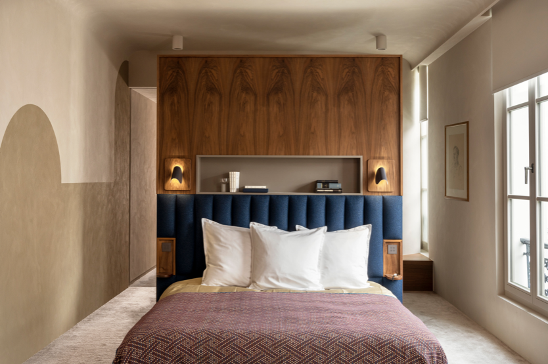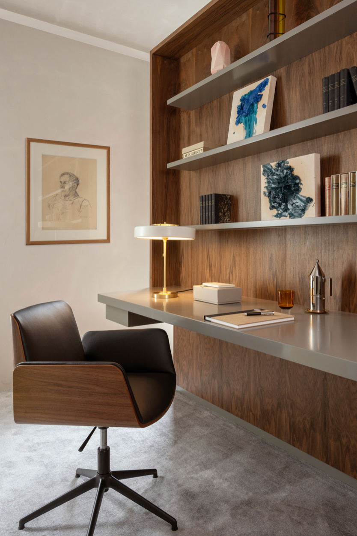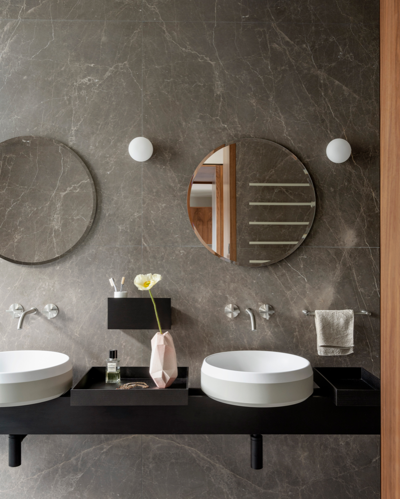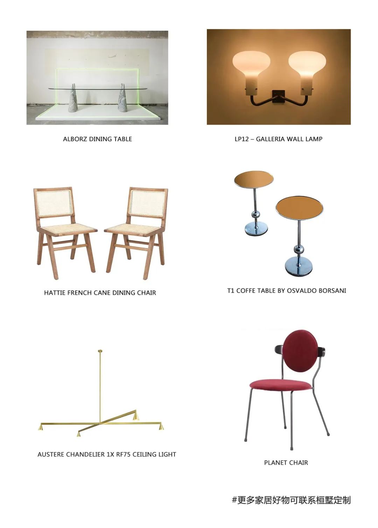Studio razavi architecture〡
法国·巴黎Apartment XVIII
Apartment XVIII是位于法国巴黎的一套极简平层公寓,由Razavi工作室设计。这间公寓俯瞰卢森堡花园,位于一座前十八世纪的豪宅内,在法国大革命后的几年里进行了大规模改造。因为原始特征只剩下很少了,而且需要重要的结构加固,设计师选择完全拆除现有的,并根据这个地方的灵感创造一个项目。Apartment XVIII is a very simple flat-floor apartment in Paris, France, designed by Razavi Studio. Overlooking the Luxembourg Garden, this apartment is located in a mansion in the 18th century before, and it was extensively renovated in the years after the French Revolution. Because there are only a few original features left, and important structural reinforcement is needed, the designer chooses to completely demolish the existing ones and create a project based on the inspiration of this place.
罗马路的教堂、修道院给了Razavi Architecture设计灵感,他们将这座住宅打造成一个宁静的修道院,并且从其历史价值上添颜着色。住宅的内部采用浅色来营造安静和谐的气氛;承重墙和柱子即是空间质量的表达,也是宁静氛围的表达。在客厅的中心营造了一个圆桌会议式的休息区,有弧度的沙发跟随地毯纹理的韵律进行摆置,形成特殊的动态之美。家具的材料多采用天然木材,以注入温润、柔和的天然感。
The churches and monasteries in Rome inspired the design of Razavi Architecture. They turned this house into a quiet monastery and added color to its historical value. The interior of the house adopts light color to create a quiet and harmonious atmosphere; Load-bearing walls and columns are not only the expression of space quality, but also the expression of quiet atmosphere. In the center of the living room, a round table-style rest area is created, and curved sofas are placed in accordance with the rhythm of carpet texture, forming a special dynamic beauty. Most furniture materials are made of natural wood, so as to inject a warm and soft natural feeling.
此外,通过应用光线来突出灰泥的重要性。有限的饰面选择和大量使用弯曲形状以避免硬阴影的正式策略都有助于创造一个宁静的空间,声音、光线和视觉都成为一个连贯整体的一部分。家具的设计和选择以及公寓内所有艺术品的手工挑选成为单一空间叙事和体验的一部分。In addition, the importance of plaster is highlighted by applying light. The limited choice of finishes and the formal strategy of extensive use of curved shapes to avoid hard shadows all help to create a peaceful space, where sound, light and vision are all part of a coherent whole. The design and selection of furniture and the hand selection of all artworks in the apartment become part of the narrative and experience of a single space.
木除了可以为空间的温润气质锦上添花外,还表现出了历史建筑的原始感觉。从厨房到餐厅,木被奢侈地使用,形成一种统一的质朴感。Razavi Architecture喜用拱形元素,以追溯时光的流逝,这也让这种古朴的细木工工艺得以发挥它最大的魅力。Wood can not only add icing on the cake to the warm temperament of space, but also show the original feeling of historical buildings. From the kitchen to the dining room, wood is used extravagantly, forming a unified sense of simplicity. Razavi Architecture likes to use arched elements to trace the passage of time, which also enables this ancient joinery craft to exert its greatest charm.住所服务于主人,所以根据居住人的不同也理应做出不同的调整,譬如儿童房就一改主卧的大气、质朴为适合儿童居住的清新小居。在18号公寓里,有限的饰面和大量弯曲形状创造一个宁静的空间,在这里,声音、光线和视觉都成为连贯整体的一部分,属于这座公寓的陈旧记忆亦跟随这些感官涌出。The residence serves the owner, so different adjustments should be made according to the different residents. For example, the children's room changes the atmosphere of the master bedroom, and the simplicity is a fresh small residence suitable for children to live in. In Apartment No.18, limited finishes and a large number of curved shapes create a quiet space, where sound, light and vision are all part of a coherent whole, and old memories belonging to this apartment also gush out with these senses.
桓墅,秉承'美是本能',从喜好、色彩、空间、材质等出发,围绕居住者本身来做设计。风格不被定义,纯粹跟随自身喜好,不被左右,在有限的空间里做自己。桓墅专业的空间设计团队对家的整体阐述方案,除了可入画可入景的美感造型外,还兼备经过一连串缜密思考过的功能性,以及能伴随人们长期生活的必需性。团队亲自甄选售卖来自国内外各大家具展会的家具以及合作品牌,每一件都是历久弥新的经典之作,每一件都经过严苛的眼光挑选。更多设计款家具请联系桓墅。

